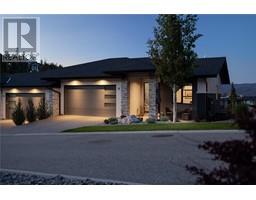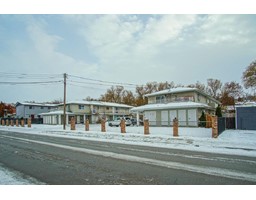1801 32 Street Unit# 108 City of Vernon, Vernon, British Columbia, CA
Address: 1801 32 Street Unit# 108, Vernon, British Columbia
Summary Report Property
- MKT ID10302709
- Building TypeApartment
- Property TypeSingle Family
- StatusBuy
- Added16 weeks ago
- Bedrooms2
- Bathrooms2
- Area1004 sq. ft.
- DirectionNo Data
- Added On17 Jan 2024
Property Overview
Maple Ridge Gardens; spacious 2 bed, 2 bath contemporary living offers an impressive 1,004 sqft of living space. The oversized primary bedroom features an ensuite bathroom with updated vanity and access to the large, South facing balcony. Updated kitchen cabinets with expanded counter and storage space, vinyl plank flooring, lighting and electrical. Cozy up by the gas fireplace during the cooler months in the large living space with access to the balcony. Updated main bathroom , ample storage options and a large laundry room provide a place for everything. Enjoy the convenience of a heated parkade and storage unit located steps form the elevator. This home is strategically located within city limits yet perched at the gateway to lakes, mountains and endless recreation. Don’t miss out on this amazing opportunity to own in this well managed building with low maintenance fees. (id:51532)
Tags
| Property Summary |
|---|
| Building |
|---|
| Level | Rooms | Dimensions |
|---|---|---|
| Main level | 4pc Bathroom | 7'9'' x 5'2'' |
| 3pc Ensuite bath | 10'1'' x 5'1'' | |
| Bedroom | 11'4'' x 9'0'' | |
| Primary Bedroom | 19'6'' x 11'4'' | |
| Laundry room | 7'9'' x 5'7'' | |
| Kitchen | 9'4'' x 7'4'' | |
| Dining room | 9'4'' x 7'11'' | |
| Living room | 18'3'' x 12'5'' |
| Features | |||||
|---|---|---|---|---|---|
| One Balcony | See Remarks | Parkade | |||
| Refrigerator | Dishwasher | Dryer | |||
| Oven - Electric | Range - Electric | Hood Fan | |||
| Washer & Dryer | See Remarks | Storage - Locker | |||










































