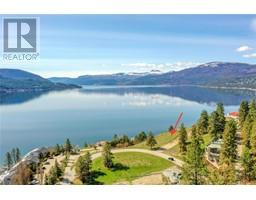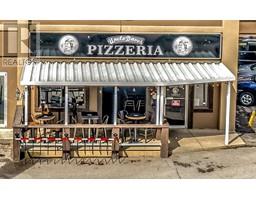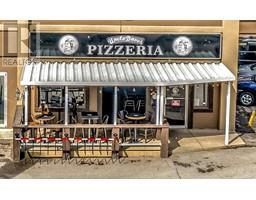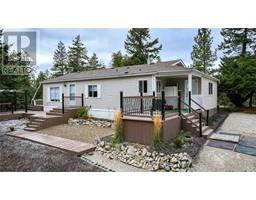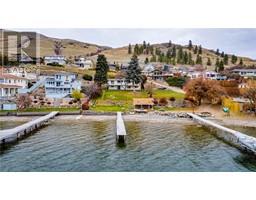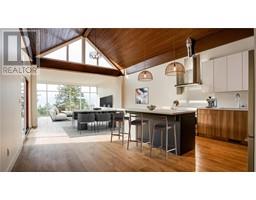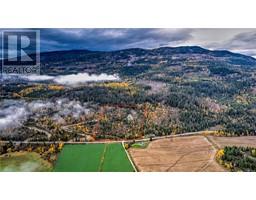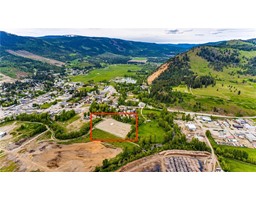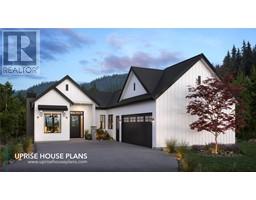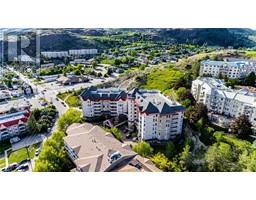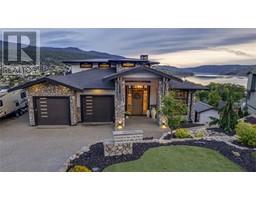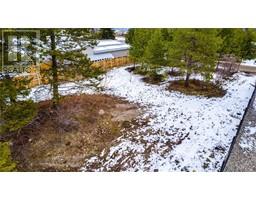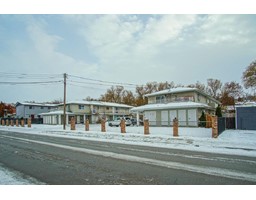19 Kestrel Court Adventure Bay, Vernon, British Columbia, CA
Address: 19 Kestrel Court, Vernon, British Columbia
Summary Report Property
- MKT ID10312959
- Building TypeHouse
- Property TypeSingle Family
- StatusBuy
- Added1 weeks ago
- Bedrooms4
- Bathrooms4
- Area2492 sq. ft.
- DirectionNo Data
- Added On04 May 2024
Property Overview
All the benefits of waterfront living without the stress, or the price tag. Located within the desirable Canadian Lakeview Estates with beach access with private boat launch. This Okanagan Lake, Mountain, and Valley view property boasts a serene and private setting with mature trees and landscaping. On the main floor of the home, gleaming hardwood flooring spans underfoot, from the spacious kitchen with a large center island to the living area with a gas fireplace. From here, access the attached deck off the rear of the home, wonderful for al fresco dining & enjoy the peaceful surroundings of nature. Above the main floor, three bedrooms await, including the primary suite w/large closet & ensuite bathroom. Additionally, a bonus living area offers lake views, a cozy gas fireplace & a small deck to enjoy the view. Below the main floor, the finished basement contains the fourth bedroom with a large closet, the living room w/large windows completed this home. Outside, a lovely sprawling yard awaits, complete with a substantial irrigation system, charming sheds for storage, and a private peaceful yard nestled into nature. High efficiency gas furnace, newer HWT, AC & 50 amp EV plug a bonus! A wonderful place to call home! Call today! (id:51532)
Tags
| Property Summary |
|---|
| Building |
|---|
| Land |
|---|
| Level | Rooms | Dimensions |
|---|---|---|
| Second level | Other | 8'5'' x 6'4'' |
| Other | 21'3'' x 14'9'' | |
| Bedroom | 10'8'' x 9'2'' | |
| Bedroom | 9'0'' x 11'11'' | |
| 4pc Bathroom | 5'0'' x 8'4'' | |
| Other | 8'0'' x 4'3'' | |
| 5pc Ensuite bath | 8'6'' x 11'5'' | |
| Primary Bedroom | 14'1'' x 11'10'' | |
| Basement | 3pc Bathroom | 9'4'' x 5'4'' |
| Utility room | 15'0'' x 17'1'' | |
| Other | 5'7'' x 5'3'' | |
| Bedroom | 8'11'' x 15'3'' | |
| Family room | 13'1'' x 13'3'' | |
| Main level | Other | 7'0'' x 10'11'' |
| Other | 11'9'' x 7'10'' | |
| Other | 21'3'' x 21'5'' | |
| 2pc Bathroom | 4'7'' x 5'4'' | |
| Laundry room | 5'10'' x 9'2'' | |
| Kitchen | 11'11'' x 14'11'' | |
| Dining room | 10'0'' x 10'4'' | |
| Other | 13'6'' x 10'1'' | |
| Living room | 17'3'' x 15'11'' | |
| Foyer | 6'11'' x 8'3'' | |
| Other | 18'1'' x 5'3'' |
| Features | |||||
|---|---|---|---|---|---|
| Cul-de-sac | Level lot | Private setting | |||
| Central island | One Balcony | Attached Garage(1) | |||
| RV(1) | Refrigerator | Dishwasher | |||
| Oven - gas | Range - Gas | Microwave | |||
| Washer & Dryer | Central air conditioning | ||||





































































