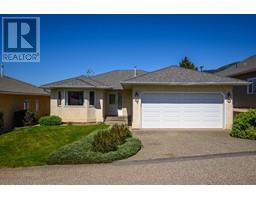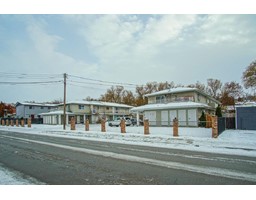2449 Dallas Road Okanagan Landing, Vernon, British Columbia, CA
Address: 2449 Dallas Road, Vernon, British Columbia
Summary Report Property
- MKT ID10311511
- Building TypeManufactured Home
- Property TypeSingle Family
- StatusBuy
- Added2 weeks ago
- Bedrooms3
- Bathrooms2
- Area1210 sq. ft.
- DirectionNo Data
- Added On01 May 2024
Property Overview
This is the one you have been waiting for!! A beautiful 3 bedroom home situated on a spacious (and flat) 1/4 acre lot, offering a haven for garden enthusiasts. No strata or no pad fees, just your very own land to call home. Prepare to be amazed by the exquisite updates throughout this home, with the highlight being the custom quality kitchen - a dream for entertaining guests. Enjoy al fresco dining in the outdoor screened-in dining area. There is even a cozy bunkhouse to accommodate your guests. Ample parking space for your RV or Boat. The property boasts raised garden boxes and a variety of flourishing perennials and fruit trees. Fully Fenced Backyard with excellent privacy. New Furnace, AC, HWT, New Electrical and Electrical Panel, New Plumbing, New Flooring, the list goes on and on! Minutes to the Beach and to Marshall Fields for Pickle Ball. Close to Elementary, Secondary Schools and Shopping! Deregistered Manufactured Home. Don't miss the Virtual Tour! (id:51532)
Tags
| Property Summary |
|---|
| Building |
|---|
| Level | Rooms | Dimensions |
|---|---|---|
| Main level | 3pc Ensuite bath | 10'10'' x 7'7'' |
| Primary Bedroom | 14'1'' x 11'9'' | |
| 4pc Bathroom | 6'5'' x 7'5'' | |
| Bedroom | 10'8'' x 9'1'' | |
| Bedroom | 10'8'' x 9'3'' | |
| Dining room | 8'6'' x 10'9'' | |
| Kitchen | 20'7'' x 10'9'' | |
| Living room | 19'5'' x 10'11'' |
| Features | |||||
|---|---|---|---|---|---|
| See Remarks | Carport | RV | |||
| Refrigerator | Dishwasher | Dryer | |||
| Range - Electric | Washer | Central air conditioning | |||



























































