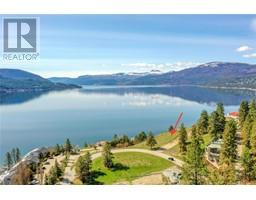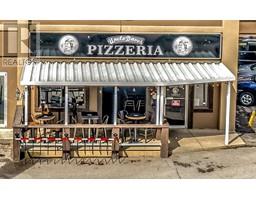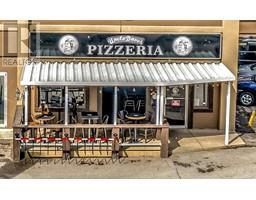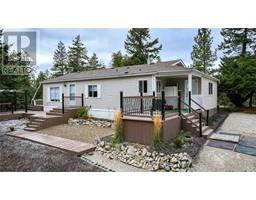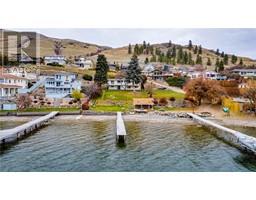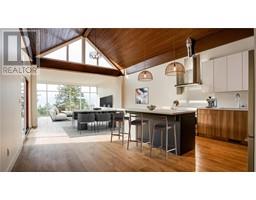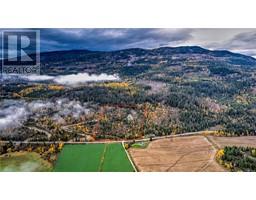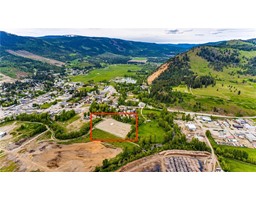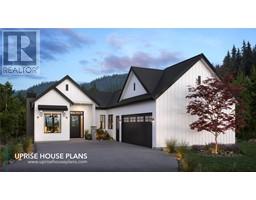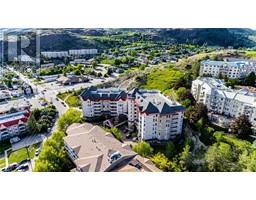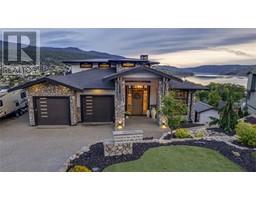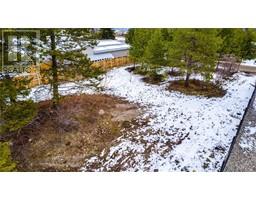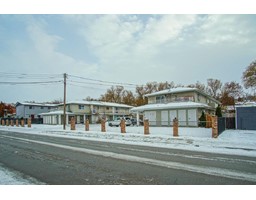2727 Lakeshore Road Unit# 103 Okanagan Landing, Vernon, British Columbia, CA
Address: 2727 Lakeshore Road Unit# 103, Vernon, British Columbia
Summary Report Property
- MKT ID10307616
- Building TypeManufactured Home
- Property TypeSingle Family
- StatusBuy
- Added2 weeks ago
- Bedrooms3
- Bathrooms1
- Area1327 sq. ft.
- DirectionNo Data
- Added On02 May 2024
Property Overview
Not your average single wide, this spacious home has been thoughtfully customized with two additions and numerous updates throughout. Located close to Kin Beach, the Holiday Park property boasts superb outdoor living as well, with a large deck and generously sized yard. Inside, a great layout awaits with gleaming flooring underfoot. Waterfall quartz countertops and contemporary white cabinetry exist in the kitchen, and the adjacent dining room has a charming bay window. The living room is directly off the dining and kitchen areas, making entertaining a breeze. A spacious master bedroom awaits, along with two additional bedrooms for guests or kids. All bedrooms share a well-appointed full hall bathroom, and a large capacity washer and dryer stay with the home. Come see everything this fabulous home can offer you today. (id:51532)
Tags
| Property Summary |
|---|
| Building |
|---|
| Level | Rooms | Dimensions |
|---|---|---|
| Main level | Other | 7'2'' x 6'6'' |
| Other | 19'4'' x 11'9'' | |
| Other | 15'6'' x 11'6'' | |
| Primary Bedroom | 12'5'' x 10'6'' | |
| Full bathroom | 7'4'' x 9'8'' | |
| Bedroom | 11'8'' x 7'7'' | |
| Bedroom | 11'7'' x 7'8'' | |
| Dining room | 10'9'' x 10'11'' | |
| Living room | 18'3'' x 12'10'' | |
| Kitchen | 14'0'' x 12'10'' | |
| Foyer | 23'8'' x 7'7'' |
| Features | |||||
|---|---|---|---|---|---|
| Level lot | One Balcony | See Remarks | |||
| Refrigerator | Dishwasher | Dryer | |||
| Range - Electric | Microwave | Washer | |||
| Central air conditioning | |||||













































