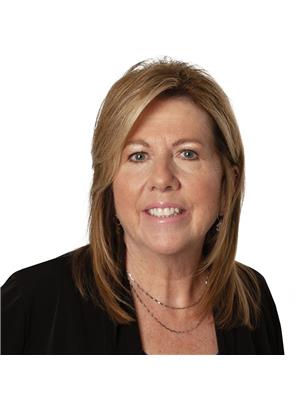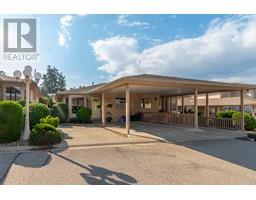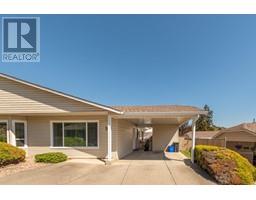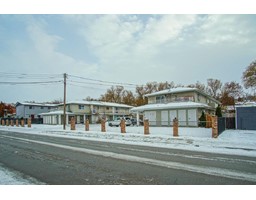2727 Lakeshore Road Unit# 34 Okanagan Landing, Vernon, British Columbia, CA
Address: 2727 Lakeshore Road Unit# 34, Vernon, British Columbia
Summary Report Property
- MKT ID10309479
- Building TypeManufactured Home
- Property TypeSingle Family
- StatusBuy
- Added1 weeks ago
- Bedrooms2
- Bathrooms2
- Area1397 sq. ft.
- DirectionNo Data
- Added On05 May 2024
Property Overview
Nice, bright and completely renovated and remodeled (2011/12) 2 bedroom 1.5 bathroom 1397 sq/ft manufactured home in the heart of a 55+ community in a fabulous location right across the street from Okanagan Lake. The open floor plan seamlessly connects the living room, dining area, and kitchen, creating an inviting space for both relaxation and entertainment. This home was gutted and taken back to the studs, completely updated and remodeled including an addition. Some of the features include luxury laminate throughout the majority of the home, drywall, pex plumbing, s/s appliances, full size stacking washer/dryer, 4 piece main bath with large soaker tub and walk in shower and electric fireplaces in both bedrooms. The exterior of the home has also been renovated with vinyl siding, all new windows, trussed and shingled roof and a 8 x 8 shed w/electric in the large well-maintained private fenced backyard along with an outdoor covered deck for entertaining your friends and family. Close to shopping, pickle ball, Marshall fields, trails, golf & all other amenities. This home is move in ready and is your opportunity to take advantage of the Okanagan lifestyle. No rentals, 1 pet w/restrictions. Lease in place expires March 31, 2071. Pad Rental $515.18/month includes Water, Garbage & Sewer (id:51532)
Tags
| Property Summary |
|---|
| Building |
|---|
| Land |
|---|
| Level | Rooms | Dimensions |
|---|---|---|
| Main level | Workshop | 8' x 8' |
| Foyer | 8'3'' x 7'10'' | |
| Laundry room | 9'8'' x 6'2'' | |
| 4pc Bathroom | 14'3'' x 9'7'' | |
| Bedroom | 13'7'' x 11' | |
| 2pc Ensuite bath | 7'5'' x 2'10'' | |
| Primary Bedroom | 18' x 11'6'' | |
| Dining room | 14'8'' x 13' | |
| Kitchen | 14'8'' x 10'1'' | |
| Living room | 22'1'' x 13' |
| Features | |||||
|---|---|---|---|---|---|
| Level lot | Covered | RV | |||
| Refrigerator | Dishwasher | Range - Electric | |||
| Microwave | Washer/Dryer Stack-Up | Central air conditioning | |||











































































