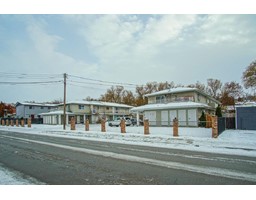#3 7670 Okanagan Landing Road, Okanagan Landing, Vernon, British Columbia, CA
Address: #3 7670 Okanagan Landing Road,, Vernon, British Columbia
3 Beds3 Baths1869 sqftStatus: Buy Views : 149
Price
$868,000
Summary Report Property
- MKT ID10279668
- Building TypeRow / Townhouse
- Property TypeSingle Family
- StatusBuy
- Added38 weeks ago
- Bedrooms3
- Bathrooms3
- Area1869 sq. ft.
- DirectionNo Data
- Added On26 Aug 2023
Property Overview
Presale luxury townhouse units with large beautiful strata garden. Gorgeous lake view from the terrace of your unit. Close to shopping center, school, lake beach, boat launch, and many more you can imagine! Modern style design with quartz countertop, vinyl floor, tile backslash, smart system, and optional elevator. Heat pump cooling & heating designed for eco friendly. Covered by 2-5 -10 year warranty. Total Area 2,790 Sqft including 1871 sqft Living Space, 556 sqft terrace, 233 s qft garage and 130 s qft 2 balconies. EV plug roughed in. Completed by spring of 2024. 8 units available now. Contact listing REALTOR for details. (id:51532)
Tags
| Property Summary |
|---|
Property Type
Single Family
Building Type
Row / Townhouse
Square Footage
1869 sqft
Community Name
Complex
Title
Condominium/Strata
Neighbourhood Name
Okanagan Landing
Land Size
under 1 acre
Built in
2024
Parking Type
Attached Garage
| Building |
|---|
Bathrooms
Total
3
Interior Features
Appliances Included
Dryer - Electric, Refrigerator, Washer, Range - Electric, Dishwasher, Microwave
Flooring
Vinyl
Building Features
Foundation Type
Concrete
Square Footage
1869 sqft
Fire Protection
Sprinkler System-Fire, Smoke Detectors
Heating & Cooling
Cooling
Wall unit
Utilities
Utility Sewer
Municipal sewage system
Water
Municipal water
Exterior Features
Exterior Finish
Stucco
Maintenance or Condo Information
Maintenance Fees
$250 Monthly
Parking
Parking Type
Attached Garage
Total Parking Spaces
2
| Level | Rooms | Dimensions |
|---|---|---|
| Second level | Bedroom | 10 ft ,10 in x 10 ft ,8 in |
| Full bathroom | 9 ft ,11 in x 6 ft ,4 in | |
| Great room | 10 ft ,8 in x 12 ft ,1 in | |
| Dining room | 8 ft ,9 in x 9 ft ,2 in | |
| Kitchen | 6 ft ,11 in x 18 ft ,4 in | |
| Third level | Bedroom | 12 ft ,2 in x 12 ft ,6 in |
| Primary Bedroom | 13 ft ,3 in x 10 ft ,10 in | |
| Full bathroom | 8 ft ,9 in x 5 ft | |
| Full bathroom | 10 ft ,3 in x 5 ft | |
| Storage | 2 ft ,6 in x 4 ft | |
| Main level | Foyer | 3 ft ,11 in x 5 ft ,3 in |
| Other | 9 ft ,10 in x 6 ft ,4 in |
| Features | |||||
|---|---|---|---|---|---|
| Attached Garage | Dryer - Electric | Refrigerator | |||
| Washer | Range - Electric | Dishwasher | |||
| Microwave | Wall unit | ||||








































