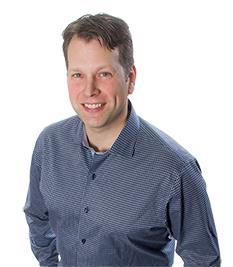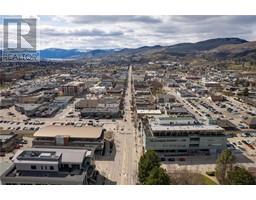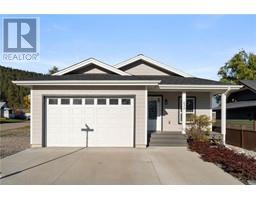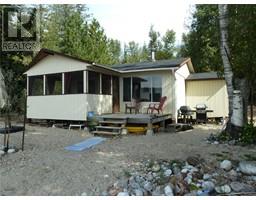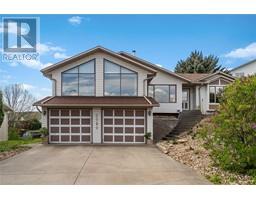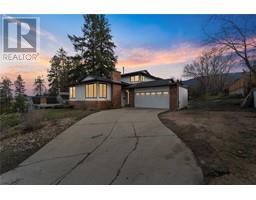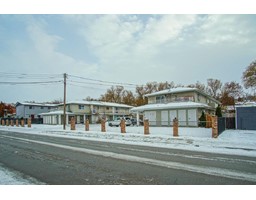3003 11 Street East Hill, Vernon, British Columbia, CA
Address: 3003 11 Street, Vernon, British Columbia
Summary Report Property
- MKT ID10301824
- Building TypeHouse
- Property TypeSingle Family
- StatusBuy
- Added15 weeks ago
- Bedrooms3
- Bathrooms3
- Area699 sq. ft.
- DirectionNo Data
- Added On26 Jan 2024
Property Overview
Welcome to Easthill living! This 3-bed, 3-bath, 4-level split-level single-family home is a rare find, perfect for families or investors seeking a prime property. Upon entry, you'll be captivated by the warm ambiance and high ceilings on the main floor. The thoughtfully designed layout ensures each of the four levels is maximized for comfort and functionality with plenty of storage. The heart of the home lies in the well-appointed kitchen. The adjacent dining area and open living room provide a perfect balance of form and function. With three generously sized bedrooms, including the principal room with ensuite, this home caters to your every need. Additional bathrooms are strategically placed for convenience. Outdoor enthusiasts will appreciate the covered decks, ideal for morning coffees or hosting gatherings. The double car garage and spacious driveway make parking a breeze. Modern comforts include an updated high-efficiency furnace and a newer hot water tank, ensuring both sustainability and peace of mind. Situated in the coveted Easthill neighborhood, this home is surrounded by excellent schools, parks, and amenities. Its friendly community vibe with fenced backyard makes it an ideal residence. (id:51532)
Tags
| Property Summary |
|---|
| Building |
|---|
| Level | Rooms | Dimensions |
|---|---|---|
| Second level | 3pc Ensuite bath | 7'4'' x 6'4'' |
| Primary Bedroom | 15'3'' x 13'6'' | |
| 4pc Bathroom | 7'4'' x 7'0'' | |
| Bedroom | 9'0'' x 10'6'' | |
| Bedroom | 9'6'' x 10'3'' | |
| Lower level | Laundry room | 5'7'' x 5'5'' |
| 2pc Bathroom | 5'7'' x 5'1'' | |
| Family room | 20'5'' x 16'1'' | |
| Main level | Dining nook | 9'1'' x 9'3'' |
| Kitchen | 9'1'' x 10'5'' | |
| Dining room | 8'9'' x 13'9'' | |
| Living room | 15'7'' x 15'11'' |
| Features | |||||
|---|---|---|---|---|---|
| Attached Garage(2) | Central air conditioning | ||||























































