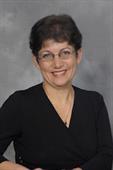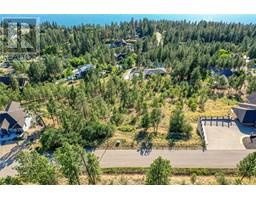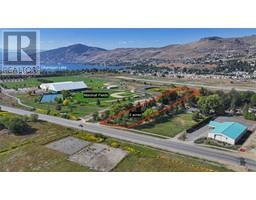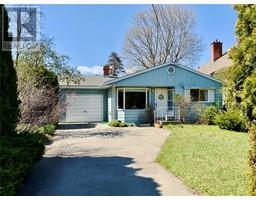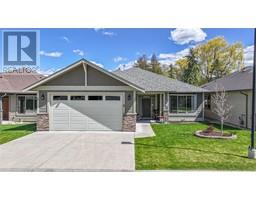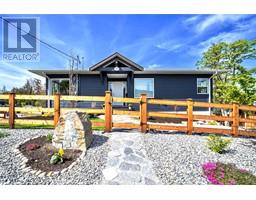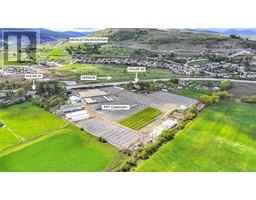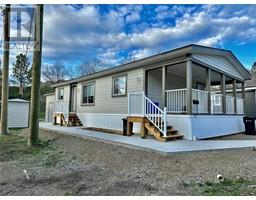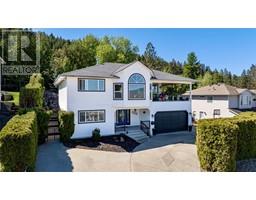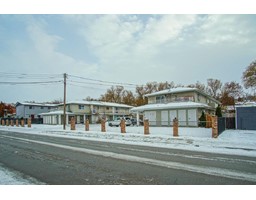3065 Sunnyview Road Bella Vista, Vernon, British Columbia, CA
Address: 3065 Sunnyview Road, Vernon, British Columbia
Summary Report Property
- MKT ID10308524
- Building TypeHouse
- Property TypeSingle Family
- StatusBuy
- Added2 weeks ago
- Bedrooms4
- Bathrooms3
- Area2340 sq. ft.
- DirectionNo Data
- Added On10 May 2024
Property Overview
Gorgeous, completely updated & extensively renovated, executive home, on a large lot in Bellavista. Spectacular, Okanagan Lake view, from both levels. Rural country feel, surrounded by vineyards & and agricultural land. Enjoy the huge backyard w/an in-ground swimming pool, Mexican-style gazebo, with gas fire pit, pool house, & storage shed. The backyard is accessible as a walkout from the upper (main) level. The basement is handicap accessible and would make a perfect self-contained bachelor suite for the in-laws or elderly parents. The rough-in is in the wall for a wet/bar or small kitchen on the lower level. The flue is still there for 2 gas-insert F/P's that have now been covered with drywall but can easily be brought back. The home has durable and easy-maintenance tile flooring installed throughout. The kitchen is renovated with new appliances, cabinets, a double 'Silgranite' drop sink, and quartz countertops. All bathrooms have been renovated. There are 2 built-in vacuflo systems, one for each floor. Two-car covered carport. Access doors to the lower level front entry. The upper floor has a gorgeous covered deck off the kitchen that provides access to the backyard, which boasts a huge pool and lots of space for entertaining large parties. The primary bedroom has a full ensuite & sliding patio doors that give easy access to the pool deck. This comfortable home is perfect for a family that wants three bedrooms all on the same level, and a mother in law suite downstairs. (id:51532)
Tags
| Property Summary |
|---|
| Building |
|---|
| Level | Rooms | Dimensions |
|---|---|---|
| Second level | 5pc Bathroom | 9' x 8'8'' |
| Bedroom | 11'11'' x 10'3'' | |
| Bedroom | 10'4'' x 10'3'' | |
| 4pc Ensuite bath | 6'2'' x 10'3'' | |
| Primary Bedroom | 11' x 13'8'' | |
| Dining room | 8'4'' x 12'8'' | |
| Living room | 14'11'' x 18'3'' | |
| Kitchen | 19'4'' x 13'3'' | |
| Lower level | Storage | 9'7'' x 4'7'' |
| Other | 9'3'' x 10'1'' | |
| Office | 9'8'' x 10'1'' | |
| 3pc Bathroom | 6'8'' x 5'7'' | |
| Bedroom | 12'11'' x 13'3'' | |
| Family room | 14'5'' x 15'9'' | |
| Foyer | 14'2'' x 13'3'' |
| Features | |||||
|---|---|---|---|---|---|
| Irregular lot size | Sloping | Wheelchair access | |||
| Carport | Refrigerator | Dishwasher | |||
| Range - Electric | Microwave | Hood Fan | |||
| Washer & Dryer | Central air conditioning | ||||






























































































