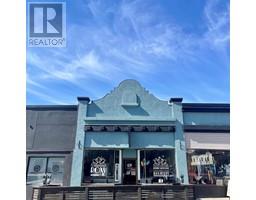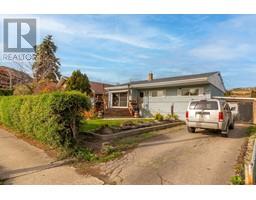308 Marmot Court Foothills, Vernon, British Columbia, CA
Address: 308 Marmot Court, Vernon, British Columbia
Summary Report Property
- MKT ID10304505
- Building TypeHouse
- Property TypeSingle Family
- StatusBuy
- Added10 weeks ago
- Bedrooms4
- Bathrooms3
- Area3808 sq. ft.
- DirectionNo Data
- Added On16 Feb 2024
Property Overview
It is a brisk Spring evening, you are sitting outside on the deck of your new home in the Foothills, snuggled up around the fire, sipping a delicious glass of Okanagan wine, enjoying the breath taking view of the city and lakes down below with your friends and family. This is everything you have ever wanted, serenity above the clouds. Welcome to 308 Marmot Court. This custom built home has 4 bedrooms, 3 bath, a full walk out basement and 2 bonus rooms to boot. This beautiful property is perfect for those looking for adventure, with trails right outside your door. Families will appreciate the convenient location to schools, shopping, parks and Silver Star Mountain Resort just too name a few. Come experience for yourself just what makes Marmot Court one of the most sought after Vernon neighborhoods and step inside your new HOME Sweet Home! (id:51532)
Tags
| Property Summary |
|---|
| Building |
|---|
| Level | Rooms | Dimensions |
|---|---|---|
| Basement | Other | 4'3'' x 11'8'' |
| Partial ensuite bathroom | 18'8'' x 6'3'' | |
| Bedroom | 13'9'' x 16'3'' | |
| Den | 18'7'' x 14'1'' | |
| Storage | 50'5'' x 14'6'' | |
| Family room | 28'3'' x 18'8'' | |
| Main level | Bedroom | 12'5'' x 12' |
| 3pc Ensuite bath | 7'3'' x 9' | |
| Living room | 18'7'' x 28'1'' | |
| Laundry room | 13'5'' x 7'1'' | |
| Family room | 16'3'' x 24'4'' | |
| Kitchen | 12'7'' x 16'6'' | |
| Bedroom | 14'2'' x 12'1'' | |
| 4pc Ensuite bath | 12'8'' x 9'2'' | |
| Primary Bedroom | 15'6'' x 22'3'' |
| Features | |||||
|---|---|---|---|---|---|
| Jacuzzi bath-tub | Attached Garage(2) | Refrigerator | |||
| Dishwasher | Dryer | Range - Electric | |||
| Washer | Oven - Built-In | Central air conditioning | |||
| Heat Pump | |||||




























































