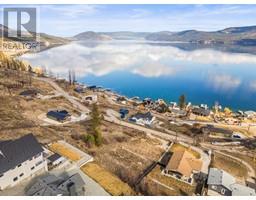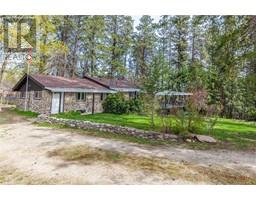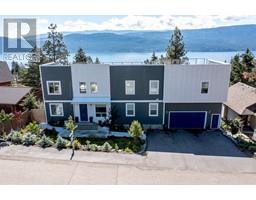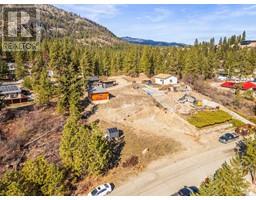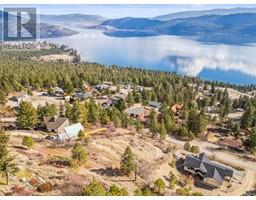3097 DUNSMUIR Road Bella Vista, Vernon, British Columbia, CA
Address: 3097 DUNSMUIR Road, Vernon, British Columbia
Summary Report Property
- MKT ID10343031
- Building TypeHouse
- Property TypeSingle Family
- StatusBuy
- Added3 weeks ago
- Bedrooms4
- Bathrooms2
- Area2340 sq. ft.
- DirectionNo Data
- Added On11 Apr 2025
Property Overview
Welcome to this meticulously kept house in one of Vernon's best locations situated on an Estate size lot in Bella Vista. The interior and exterior has been extensively renovated and upgraded with new insulation (R10) and Hardie Board, new entrance with transom, new kitchen with oversized island and quartz countertops, new flooring and windows. Main floor offers bright open concept living areas leading to a large deck and patio. Offering breathtaking views of the valley and mountains. Spacious suite is already set up for rental with separate entrance, and is currently owner occupied. The property is already connected to municipal sewer. Electrical panel upgraded to 200amp. Heat pump plumbing has been roughed in and ready for new installation. Great family friendly neighbourhood in a quiet cul-d-sac is a very rare offering. Just minutes to The Rise Golf Course and state of the art restaurant, The Edge. Book your private showing today. (id:51532)
Tags
| Property Summary |
|---|
| Building |
|---|
| Land |
|---|
| Level | Rooms | Dimensions |
|---|---|---|
| Basement | Laundry room | 11'8'' x 9'6'' |
| Living room | 13'4'' x 17'5'' | |
| Kitchen | 9'5'' x 8'4'' | |
| Full bathroom | 8' x 6'6'' | |
| Bedroom | 10'3'' x 12'3'' | |
| Bedroom | 13'3'' x 12'3'' | |
| Main level | Sunroom | 10' x 12'8'' |
| Living room | 22'6'' x 13'2'' | |
| Dining room | 16'9'' x 19'3'' | |
| Kitchen | 8'3'' x 19'3'' | |
| Full bathroom | 7'8'' x 7'4'' | |
| Bedroom | 11'3'' x 9'1'' | |
| Primary Bedroom | 13'4'' x 12'3'' |
| Features | |||||
|---|---|---|---|---|---|
| Cul-de-sac | Private setting | See Remarks | |||
| Carport | RV(2) | ||||

































































