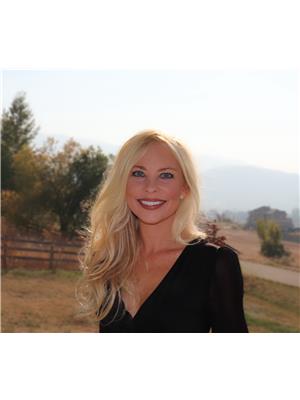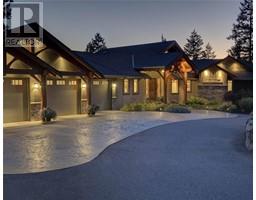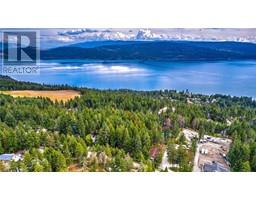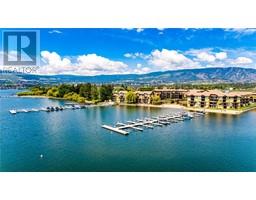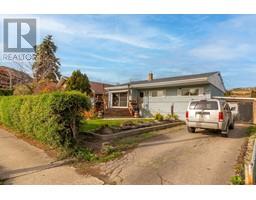31 Garmisch Road Adventure Bay, Vernon, British Columbia, CA
Address: 31 Garmisch Road, Vernon, British Columbia
Summary Report Property
- MKT ID10303935
- Building TypeHouse
- Property TypeSingle Family
- StatusBuy
- Added11 weeks ago
- Bedrooms3
- Bathrooms2
- Area1280 sq. ft.
- DirectionNo Data
- Added On09 Feb 2024
Property Overview
OPEN HOUSE SUNDAY FEBRUARY 11th 11:00AM-1:00PM. Introducing ""Garmisch Estates"" – a rare gem in prestigious Canadian Lakeview Estates! This newly constructed three-bed, two-bath home boasts an inviting open concept layout, a spacious kitchen with stainless steel appliances, and ample natural light throughout. Situated on a tranquil cul-de-sac, it's perfect for families or as your personal retreat. Enjoy entertaining on the charming front and rear decks or relax in the xeriscaped yard with a putting green. With a massive garage offering 10’0” ceilings, there's ample space for all your storage needs. Plus, indulge in the ultimate Okanagan lifestyle with ownership privileges including a private beach, boat launch, tennis court, pickle ball court, and more! Previous BNB income in 2021 was $35,000, long term rental income of $3,300 and will be vacant in March. Seize this opportunity to live in one of the most sought-after communities. Don't miss out – start living your dream! (id:51532)
Tags
| Property Summary |
|---|
| Building |
|---|
| Level | Rooms | Dimensions |
|---|---|---|
| Main level | Other | 23'0'' x 23'0'' |
| Foyer | 11'0'' x 5'8'' | |
| Bedroom | 12'7'' x 11'2'' | |
| 3pc Ensuite bath | 11'6'' x 5'0'' | |
| Living room | 12'7'' x 12'0'' | |
| Laundry room | 11'10'' x 7'2'' | |
| Other | 6'10'' x 5'0'' | |
| Bedroom | 10'4'' x 9'8'' | |
| 4pc Bathroom | 9'0'' x 5'0'' | |
| Primary Bedroom | 12'10'' x 11'11'' | |
| Kitchen | 19'3'' x 8'8'' |
| Features | |||||
|---|---|---|---|---|---|
| Attached Garage(2) | Refrigerator | Dishwasher | |||
| Oven | Washer & Dryer | Central air conditioning | |||









































