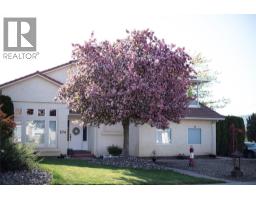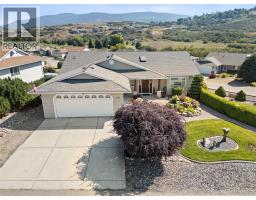3220 Centennial Drive Unit# 201 City of Vernon, Vernon, British Columbia, CA
Address: 3220 Centennial Drive Unit# 201, Vernon, British Columbia
2 Beds2 Baths1208 sqftStatus: Buy Views : 70
Price
$409,900
Summary Report Property
- MKT ID10338960
- Building TypeApartment
- Property TypeSingle Family
- StatusBuy
- Added2 weeks ago
- Bedrooms2
- Bathrooms2
- Area1208 sq. ft.
- DirectionNo Data
- Added On27 Aug 2025
Property Overview
Embrace the pinnacle of sophisticated living at The Shaunessy, where charm abounds in this meticulously upgraded 2-bedroom, 2-bathroom residence. Set on the 2nd floor, this end unit offers breathtaking views and unparalleled privacy. The sun-drenched living spaces boast coffered ceilings, crown molding, and a cozy gas fireplace, creating an elegant ambiance perfect for entertaining or relaxation. Indulge in the modern conveniences of underground parking, a storage locker, and an exclusive amenity room complete with a kitchen. This pet-friendly haven for adults exudes charm and convenience, ideally located within strolling distance to an array of shopping, dining, and entertainment options. Live graciously at The Shaunessy. (id:51532)
Tags
| Property Summary |
|---|
Property Type
Single Family
Building Type
Apartment
Storeys
1
Square Footage
1208 sqft
Community Name
The Shaunessy
Title
Strata
Neighbourhood Name
City of Vernon
Land Size
under 1 acre
Built in
1996
Parking Type
Additional Parking,Parkade,Underground
| Building |
|---|
Bathrooms
Total
2
Interior Features
Appliances Included
Refrigerator, Dishwasher, Dryer, Range - Electric, Microwave, Washer
Flooring
Ceramic Tile, Laminate, Linoleum
Building Features
Features
One Balcony
Architecture Style
Other
Square Footage
1208 sqft
Fire Protection
Sprinkler System-Fire, Smoke Detector Only
Building Amenities
Storage - Locker
Heating & Cooling
Cooling
Wall unit
Utilities
Utility Sewer
Municipal sewage system
Water
Municipal water
Exterior Features
Exterior Finish
Stucco, Other
Neighbourhood Features
Community Features
Adult Oriented, Pets Allowed With Restrictions
Amenities Nearby
Golf Nearby, Park, Shopping
Maintenance or Condo Information
Maintenance Fees
$532 Monthly
Parking
Parking Type
Additional Parking,Parkade,Underground
Total Parking Spaces
1
| Level | Rooms | Dimensions |
|---|---|---|
| Main level | Dining nook | 10'4'' x 7'6'' |
| Foyer | 3'5'' x 13'9'' | |
| Foyer | 9'1'' x 4'8'' | |
| Laundry room | 8'0'' x 7'1'' | |
| 3pc Bathroom | 7'7'' x 5'8'' | |
| 4pc Ensuite bath | 8'2'' x 8'0'' | |
| Bedroom | 11'0'' x 10'11'' | |
| Primary Bedroom | 12'11'' x 11'6'' | |
| Kitchen | 7'7'' x 8'10'' | |
| Dining room | 11'11'' x 9'5'' | |
| Living room | 15'11'' x 14'4'' |
| Features | |||||
|---|---|---|---|---|---|
| One Balcony | Additional Parking | Parkade | |||
| Underground | Refrigerator | Dishwasher | |||
| Dryer | Range - Electric | Microwave | |||
| Washer | Wall unit | Storage - Locker | |||




















































