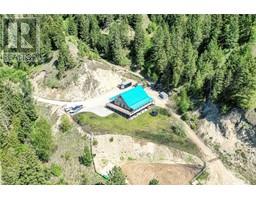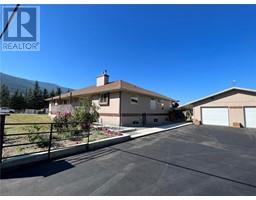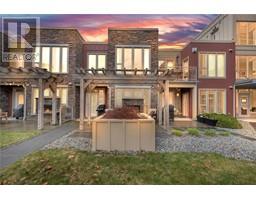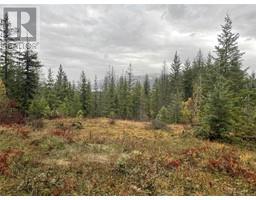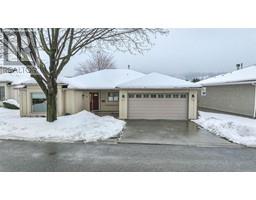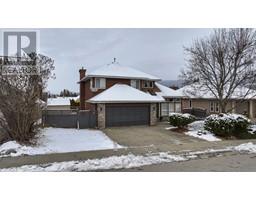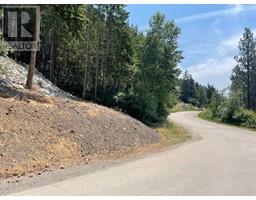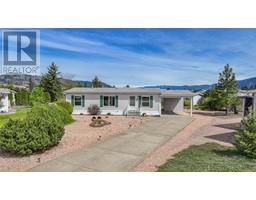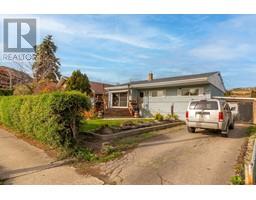3300 Centennial Drive Unit# 205 City of Vernon, Vernon, British Columbia, CA
Address: 3300 Centennial Drive Unit# 205, Vernon, British Columbia
2 Beds2 Baths1108 sqftStatus: Buy Views : 829
Price
$427,900
Summary Report Property
- MKT ID10303521
- Building TypeApartment
- Property TypeSingle Family
- StatusBuy
- Added12 weeks ago
- Bedrooms2
- Bathrooms2
- Area1108 sq. ft.
- DirectionNo Data
- Added On02 Feb 2024
Property Overview
Located in ""Regency Court"" one of Vernon's most sought after buildings. This lovely well cared for and renovated unit provides two bedrooms and 2 full baths as well as in suite laundry. Stylish newer flooring, all newer stainless appliances, updated bathrooms including en-suite with wonderful new Stand up glass door shower. The open layout provides good space to entertain. Cozy gas fireplace & Eat in Kitchen. Relax on the south facing deck with Okanagan Lake and mountain views. The building offers gym facility, warm underground parking, common room with kitchen, lots of visitor parking, library nook and a great community of owners. Short walk to downtown shopping for all your needs. (id:51532)
Tags
| Property Summary |
|---|
Property Type
Single Family
Building Type
Apartment
Storeys
1
Square Footage
1108 sqft
Community Name
Regency Court
Title
Condominium/Strata
Neighbourhood Name
City of Vernon
Land Size
under 1 acre
Built in
1994
Parking Type
See Remarks,Underground
| Building |
|---|
Bathrooms
Total
2
Interior Features
Appliances Included
Refrigerator, Dishwasher, Dryer, Range - Electric, Washer
Flooring
Carpeted, Laminate, Vinyl
Building Features
Features
One Balcony
Square Footage
1108 sqft
Building Amenities
Party Room
Heating & Cooling
Cooling
Wall unit
Heating Type
Baseboard heaters
Utilities
Utility Sewer
Municipal sewage system
Water
Municipal water
Exterior Features
Exterior Finish
Stucco
Neighbourhood Features
Community Features
Pets Allowed, Rentals Allowed With Restrictions, Seniors Oriented
Maintenance or Condo Information
Maintenance Fees
$404.7 Monthly
Maintenance Fees Include
Reserve Fund Contributions
Parking
Parking Type
See Remarks,Underground
Total Parking Spaces
1
| Level | Rooms | Dimensions |
|---|---|---|
| Main level | Foyer | 5'3'' x 11'0'' |
| Laundry room | 5'3'' x 8'0'' | |
| 4pc Bathroom | 4'11'' x 8'4'' | |
| Bedroom | 8'11'' x 10'4'' | |
| 4pc Ensuite bath | 7'8'' x 8'5'' | |
| Primary Bedroom | 10'10'' x 14'7'' | |
| Kitchen | 9'0'' x 13'0'' | |
| Dining room | 6'0'' x 12'8'' | |
| Living room | 12'5'' x 16'9'' |
| Features | |||||
|---|---|---|---|---|---|
| One Balcony | See Remarks | Underground | |||
| Refrigerator | Dishwasher | Dryer | |||
| Range - Electric | Washer | Wall unit | |||
| Party Room | |||||




























