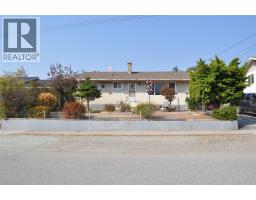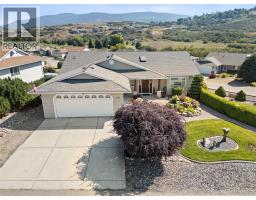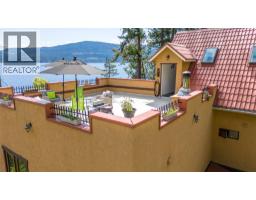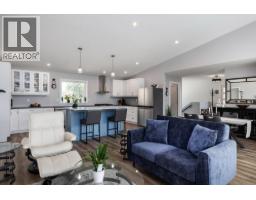3409 28 Avenue Unit# 314 City of Vernon, Vernon, British Columbia, CA
Address: 3409 28 Avenue Unit# 314, Vernon, British Columbia
Summary Report Property
- MKT ID10355116
- Building TypeApartment
- Property TypeSingle Family
- StatusBuy
- Added2 days ago
- Bedrooms1
- Bathrooms1
- Area506 sq. ft.
- DirectionNo Data
- Added On25 Sep 2025
Property Overview
Discover urban living at its finest on this contemporary one-bedroom condominium perfectly situated on the third floor of a stylish building completed in 2019. Spanning 500 square feet, this modern gem boasts a bright airy atmosphere. Appreciate the open concept layout, featuring a sleek kitchen equipped with modern appliances and chic finishes. The spacious bedroom provides a peaceful retreat complimented by a stylish bathroom for your convenience. Enjoy you morning coffee or evening relaxation on your private deck. As a pet friendly residence you can bring your furry friends as well. Located conveniently in the heart of downtown Vernon, you'll have easy access to a variety of shopping, dining and recreational options. Secure underground parking and private storage locker as well. Experience the perfect blend of modern living and community charm- a true urban oasis waiting for you call home or a great real estate investment. (id:51532)
Tags
| Property Summary |
|---|
| Building |
|---|
| Level | Rooms | Dimensions |
|---|---|---|
| Main level | Primary Bedroom | 9'6'' x 12'8'' |
| Living room | 6'11'' x 18'6'' | |
| Kitchen | 10'0'' x 11'5'' | |
| 3pc Bathroom | 7'5'' x 4'9'' | |
| Laundry room | 4'6'' x 6'6'' | |
| Foyer | 4'0'' x 5'6'' |
| Features | |||||
|---|---|---|---|---|---|
| Central island | One Balcony | Additional Parking | |||
| Underground | Refrigerator | Dishwasher | |||
| Dryer | Range - Electric | Microwave | |||
| Washer | Wall unit | Cable TV | |||
































