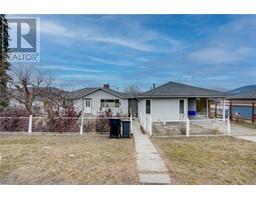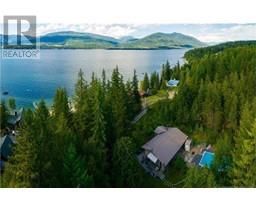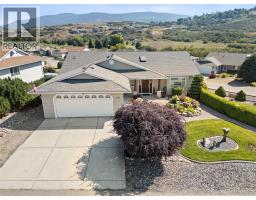3701 36A Street Alexis Park, Vernon, British Columbia, CA
Address: 3701 36A Street, Vernon, British Columbia
Summary Report Property
- MKT ID10338234
- Building TypeHouse
- Property TypeSingle Family
- StatusBuy
- Added1 weeks ago
- Bedrooms5
- Bathrooms2
- Area2336 sq. ft.
- DirectionNo Data
- Added On23 Aug 2025
Property Overview
Centrally situated family home on a quiet street, with ample parking. This corner-lot property offers a prime investment opportunity for first-time buyers and growing families. Abundant natural light graces the main floor through oversized windows in the great room and dining area. The dining space leads to a spacious covered deck, perfect for year-round entertaining. The kitchen provides access to a side entrance and convenient main-floor laundry. Completing the main level are 3 bedrooms and a full bathroom. The lower level comprises a 2-bedroom suite with its own entrance from the carport. The basement's above-ground windows illuminate the suite brilliantly. Enjoy easy access to local schools (Alexis Park Elementary, Beairsto Elementary, Seaton Secondary), restaurants, public transit, and shopping. (id:51532)
Tags
| Property Summary |
|---|
| Building |
|---|
| Level | Rooms | Dimensions |
|---|---|---|
| Basement | Bedroom | 12'11'' x 8'4'' |
| Living room | 11'1'' x 14'5'' | |
| Dining room | 8'8'' x 6'3'' | |
| Kitchen | 13'7'' x 8'11'' | |
| 3pc Bathroom | 6'11'' x 5'10'' | |
| Laundry room | 6'11'' x 7'3'' | |
| Bedroom | 8'9'' x 9'10'' | |
| Main level | 3pc Bathroom | 6'9'' x 10'5'' |
| Bedroom | 8'5'' x 10'9'' | |
| Bedroom | 10'7'' x 10'8'' | |
| Primary Bedroom | 10'9'' x 12'2'' | |
| Mud room | 11'11'' x 6'7'' | |
| Foyer | 6'3'' x 8'3'' | |
| Living room | 14'9'' x 17'8'' | |
| Dining room | 9'8'' x 8'10'' | |
| Kitchen | 13'8'' x 8'7'' |
| Features | |||||
|---|---|---|---|---|---|
| One Balcony | See Remarks | Wall unit | |||






















































































