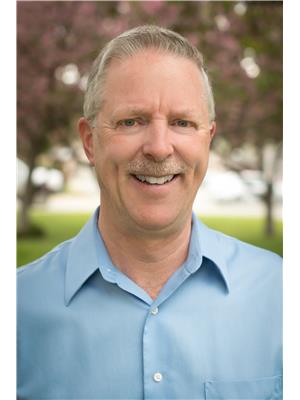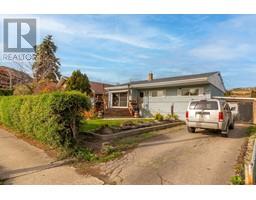3805 30 Avenue Unit# 402 City of Vernon, Vernon, British Columbia, CA
Address: 3805 30 Avenue Unit# 402, Vernon, British Columbia
Summary Report Property
- MKT ID10304379
- Building TypeApartment
- Property TypeSingle Family
- StatusBuy
- Added10 weeks ago
- Bedrooms2
- Bathrooms2
- Area1120 sq. ft.
- DirectionNo Data
- Added On14 Feb 2024
Property Overview
Great top floor SE corner condo, with fantastic views of sunrises and sunsets, in well run and desirable 55+ Avenue West Apartments. Features include; wood cabinets with granite countertops in kitchen, dining room with sliding glass door onto the enclosed balcony, soaring vaulted ceilings with transom windows in the living room and master bedroom for lots of natural light, a cozy gas fireplace in the living room, custom blinds and vinyl flooring throughout. There is a large spare bedroom, a 3 piece main bath with shower and a 4 piece en-suite with tub and shower. The unit has it's own forced air furnace and central A/C for comfort. The storage locker is located on the same floor #4-13 and their is secure underground parking #34. The elevator was upgraded in Dec 2023 and the poly-b plumbing in the building has been replaced. Located close to downtown, for easy access to shopping, health care and the Schubert Centre. Must see to appreciate, book your showing today! (id:51532)
Tags
| Property Summary |
|---|
| Building |
|---|
| Land |
|---|
| Level | Rooms | Dimensions |
|---|---|---|
| Main level | Laundry room | 6'0'' x 2'6'' |
| Sunroom | 7'11'' x 9'7'' | |
| 4pc Ensuite bath | 7'2'' x 7'9'' | |
| Bedroom | 11'11'' x 13'0'' | |
| 3pc Bathroom | 8'2'' x 6'0'' | |
| Primary Bedroom | 13'5'' x 15'1'' | |
| Kitchen | 8'5'' x 9'2'' | |
| Dining room | 9'0'' x 9'2'' | |
| Living room | 11'10'' x 14'4'' |
| Features | |||||
|---|---|---|---|---|---|
| Wheelchair access | Underground(1) | Refrigerator | |||
| Dishwasher | Dryer | Range - Electric | |||
| Microwave | Washer | Central air conditioning | |||
| Party Room | Storage - Locker | ||||






























































