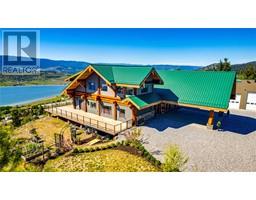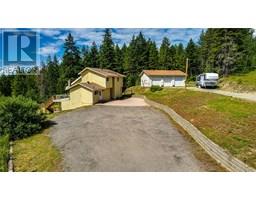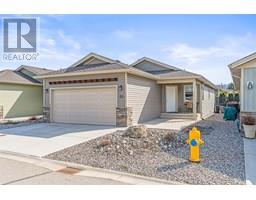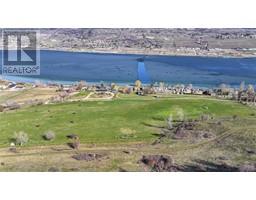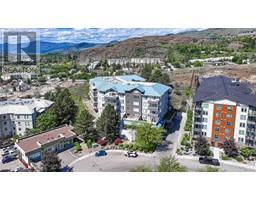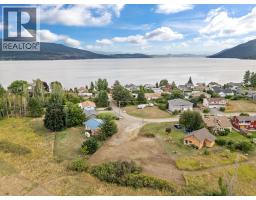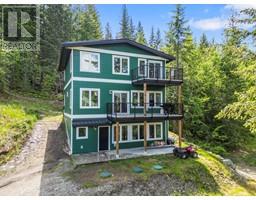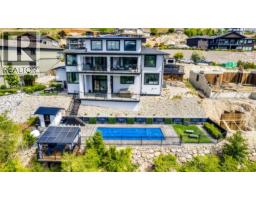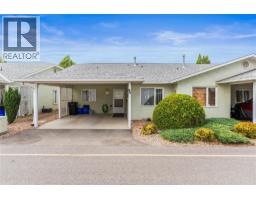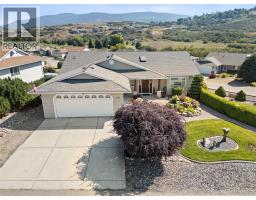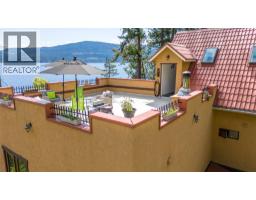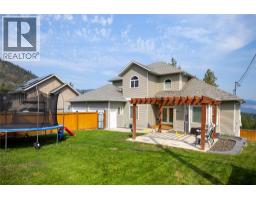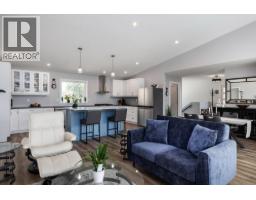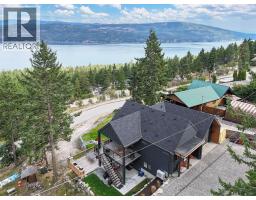3900 27 Avenue Unit# 23 City of Vernon, Vernon, British Columbia, CA
Address: 3900 27 Avenue Unit# 23, Vernon, British Columbia
Summary Report Property
- MKT ID10362605
- Building TypeRow / Townhouse
- Property TypeSingle Family
- StatusBuy
- Added2 days ago
- Bedrooms2
- Bathrooms2
- Area1121 sq. ft.
- DirectionNo Data
- Added On03 Oct 2025
Property Overview
Welcome to easy living in the heart of Vernon! This charming 2-bedroom, 2-bathroom rancher with a basement is perfectly situated in a friendly 55+ community just minutes from downtown. Enjoy the convenience of local transit, a flat neighborhood for daily walks with your furry companion, and a welcoming clubhouse complete with games, library and RV parking. Step inside from your covered carport and you’ll find a bright main level designed for comfort. A secondary bedroom with a full bath is thoughtfully placed near the entrance, ideal for guests. The kitchen showcases rich dark cabinetry and flows seamlessly into the dining area and a sun-filled living room with south-facing windows. The primary suite offers privacy with its own full ensuite and walk-in closet. The backyard is fully fenced, offering a private retreat without the upkeep-strata maintains the lawn so you don’t have to. Downstairs, a spacious partially finished basement provides ample storage for hobbies, seasonal decor or keepsakes. Recent updates include a newer hot water tank, furnace, and central A/C. This smoke-free home offers true lock-and-leave peace of mind. Perfectly located near Silver Star Ski Resort, world-class golf, pristine lakes, and Vernon’s new Active Living Centre, plus only 40 minutes to Kelowna International Airport. This home is an ideal option for down sizers or those seeking a low-maintenance lifestyle in the Okanagan. (id:51532)
Tags
| Property Summary |
|---|
| Building |
|---|
| Land |
|---|
| Level | Rooms | Dimensions |
|---|---|---|
| Basement | Storage | 12'5'' x 15'10'' |
| Storage | 11'11'' x 29'0'' | |
| Storage | 12'5'' x 26'4'' | |
| Main level | 3pc Bathroom | 7'7'' x 8'0'' |
| Bedroom | 9'0'' x 11'6'' | |
| 4pc Ensuite bath | 8'10'' x 4'10'' | |
| Primary Bedroom | 12'5'' x 15'10'' | |
| Living room | 12'1'' x 15'11'' | |
| Dining room | 12'1'' x 9'6'' | |
| Kitchen | 10'8'' x 10'3'' |
| Features | |||||
|---|---|---|---|---|---|
| Carport | Central air conditioning | ||||











































