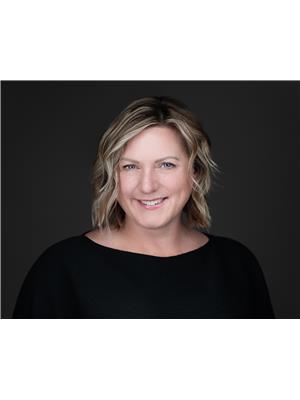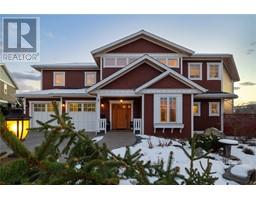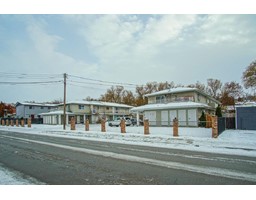4300 Painted Turtle Drive Bella Vista, Vernon, British Columbia, CA
Address: 4300 Painted Turtle Drive, Vernon, British Columbia
5 Beds5 Baths5982 sqftStatus: Buy Views : 655
Price
$1,339,900
Summary Report Property
- MKT ID10303270
- Building TypeHouse
- Property TypeSingle Family
- StatusBuy
- Added13 weeks ago
- Bedrooms5
- Bathrooms5
- Area5982 sq. ft.
- DirectionNo Data
- Added On30 Jan 2024
Property Overview
Perched at the top of Turtle Mountain with breathtaking views of the city, valley and Okanagan Lake is this custom built rancher with walkout basement. High ceilings, large windows to allow in all the natural light, spacious master suite with double vanity and steam shower in the spa like ensuite, a very well thought out layout, huge exercise/flex room with golf sim area and an amazing wet bar in the lower level make this home a must see! Room for extended family with 5 bedrooms and 4 bathrooms and a triple car garage as well. There are so many wonderful features in this gorgeous home, come see for yourself! (id:51532)
Tags
| Property Summary |
|---|
Property Type
Single Family
Building Type
House
Storeys
2
Square Footage
5982 sqft
Title
Freehold
Neighbourhood Name
Bella Vista
Land Size
0.14 ac|under 1 acre
Built in
2016
Parking Type
Attached Garage(3)
| Building |
|---|
Bathrooms
Total
5
Partial
4
Interior Features
Flooring
Carpeted, Hardwood, Vinyl
Building Features
Features
Central island, Balcony
Style
Detached
Architecture Style
Ranch
Square Footage
5982 sqft
Heating & Cooling
Cooling
Central air conditioning
Heating Type
Forced air
Utilities
Utility Sewer
Municipal sewage system
Water
Municipal water
Parking
Parking Type
Attached Garage(3)
Total Parking Spaces
6
| Level | Rooms | Dimensions |
|---|---|---|
| Lower level | Utility room | 5'8'' x 8'8'' |
| Bedroom | 11'7'' x 14'9'' | |
| Other | 9'8'' x 19'0'' | |
| Exercise room | 20'8'' x 22'0'' | |
| Other | 10'4'' x 13'6'' | |
| Family room | 16'6'' x 21'4'' | |
| Other | 12'0'' x 24'0'' | |
| Bedroom | 11'0'' x 12'10'' | |
| Bedroom | 10'4'' x 12'0'' | |
| 1pc Bathroom | 6'0'' x 9'0'' | |
| 2pc Bathroom | 3'5'' x 9'0'' | |
| 2pc Bathroom | 3'5'' x 9'0'' | |
| Main level | Other | 10'0'' x 20'0'' |
| Other | 22'0'' x 23'0'' | |
| Laundry room | 8'0'' x 14'6'' | |
| Other | 12'0'' x 24'0'' | |
| Full ensuite bathroom | 9'0'' x 9'6'' | |
| Primary Bedroom | 11'0'' x 13'6'' | |
| Partial bathroom | 5'6'' x 6'0'' | |
| Bedroom | 10'0'' x 10'0'' | |
| Foyer | 5'0'' x 7'9'' | |
| Living room | 14'0'' x 16'3'' | |
| Dining room | 10'11'' x 14'6'' | |
| Kitchen | 10'6'' x 14'6'' |
| Features | |||||
|---|---|---|---|---|---|
| Central island | Balcony | Attached Garage(3) | |||
| Central air conditioning | |||||

















































































