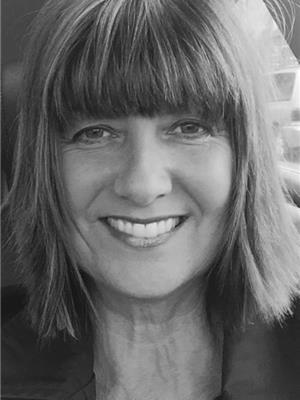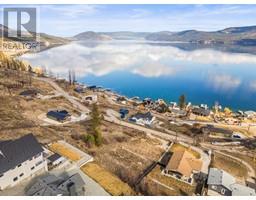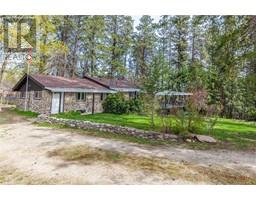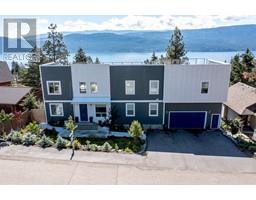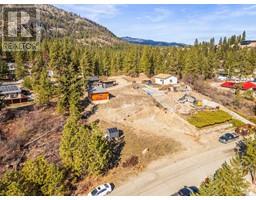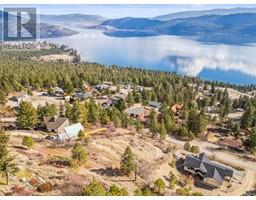450 Niblick Court Predator Ridge, Vernon, British Columbia, CA
Address: 450 Niblick Court, Vernon, British Columbia
Summary Report Property
- MKT ID10343271
- Building TypeHouse
- Property TypeSingle Family
- StatusBuy
- Added2 weeks ago
- Bedrooms5
- Bathrooms7
- Area7514 sq. ft.
- DirectionNo Data
- Added On06 May 2025
Property Overview
The first ‘mansion’ ever built in Predator Ridge is available for purchase! Wake up each day to enjoy your morning from the hot tub on your patio as the sun rises over the Monashee Mountains and gleams on the emerald-green golf course just beyond your back door. Private, double-sized lot in a quiet location at the end of a cul-de-sac, this cleverly designed, massive yet cozy 7500sf home offers relaxed living with 5 bedrooms and 7 bathrooms, 2 kitchens, 2 laundry areas, large sunroom, theatre room, wine room, fitness room and sauna plus a caregiver-suite on the main floor. Relax and enjoy multiple connected living areas as a family retreat or use as an exciting business meeting resort offering 3 separate suites and an oversized 4 car garage. The most wonderful place to entertain with proximity to the clubhouse, restaurants, world class biking and hiking trails, pool and fitness centre. A Phase 1 Golf Membership is included but transfer fees will apply. Predator Ridge is exempt from BC Speculation and Vacancy Tax!! (id:51532)
Tags
| Property Summary |
|---|
| Building |
|---|
| Level | Rooms | Dimensions |
|---|---|---|
| Basement | 4pc Bathroom | Measurements not available |
| Wine Cellar | 9'3'' x 10'10'' | |
| Bedroom | 16'2'' x 12'4'' | |
| 4pc Bathroom | Measurements not available | |
| Bedroom | 16'2'' x 11'5'' | |
| Gym | 10'7'' x 17'10'' | |
| 6pc Bathroom | Measurements not available | |
| Den | 19'3'' x 9'4'' | |
| Family room | 17'8'' x 15'11'' | |
| Games room | 13'10'' x 10'5'' | |
| Media | 19'5'' x 14'9'' | |
| Kitchen | 9'6'' x 9'10'' | |
| Utility room | 10'0'' x 9'2'' | |
| Den | 10'2'' x 11'1'' | |
| 5pc Bathroom | Measurements not available | |
| Bedroom | 14'1'' x 15'10'' | |
| Main level | 2pc Bathroom | Measurements not available |
| Living room | 13'8'' x 10'9'' | |
| 4pc Bathroom | Measurements not available | |
| Bedroom | 13'0'' x 15'4'' | |
| 6pc Ensuite bath | Measurements not available | |
| Primary Bedroom | 25'1'' x 17'6'' | |
| Sunroom | 12'5'' x 12'1'' | |
| Family room | 27'4'' x 15'3'' | |
| Laundry room | 10'8'' x 9'6'' | |
| Dining room | 14'3'' x 11'3'' | |
| Kitchen | 19'4'' x 14'2'' | |
| Living room | 22'9'' x 18'7'' |
| Features | |||||
|---|---|---|---|---|---|
| Cul-de-sac | Irregular lot size | Central island | |||
| Jacuzzi bath-tub | One Balcony | See Remarks | |||
| Attached Garage(4) | Refrigerator | Dishwasher | |||
| Dryer | Range - Gas | Microwave | |||
| See remarks | Washer | Oven - Built-In | |||
| Central air conditioning | |||||


































































