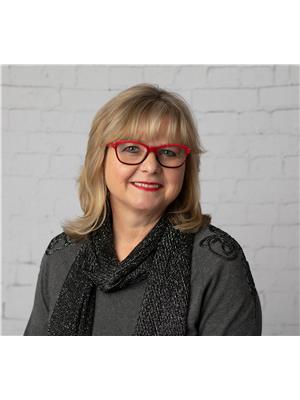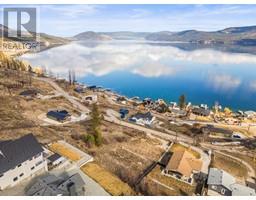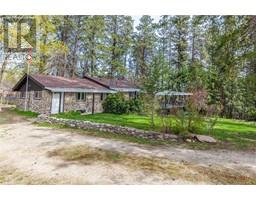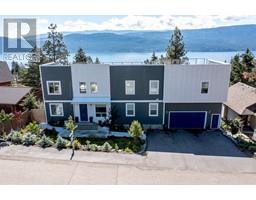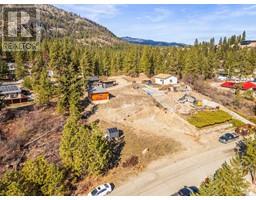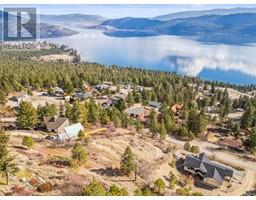4700 Okanagan Avenue Unit# 7 Mission Hill, Vernon, British Columbia, CA
Address: 4700 Okanagan Avenue Unit# 7, Vernon, British Columbia
Summary Report Property
- MKT ID10343269
- Building TypeRow / Townhouse
- Property TypeSingle Family
- StatusBuy
- Added2 weeks ago
- Bedrooms3
- Bathrooms4
- Area1584 sq. ft.
- DirectionNo Data
- Added On15 Apr 2025
Property Overview
Unique Opportunity – Spacious Townhouse with Stunning Valley Views Don’t miss this rare opportunity to own a beautifully finished 3-bedroom, 4-bathroom townhouse featuring a grade-level entrance and a fully finished walk-out basement. Perfectly designed for comfort and functionality, this home offers a spacious layout across three fully developed levels. Step onto the covered balcony or relax on the lower-level patio and take in the wonderful views across the valley toward Bella Vista. The fenced backyard offers a semi-private outdoor space. Inside, you’ll find modern conveniences including all appliances, a built-in vacuum system, and a wine fridge—everything you need to move in and start living. Located in a central area on a bus route, and just minutes from schools, shopping, and amenities, this home combines practicality with lifestyle. Whether you're upsizing, downsizing, or investing—this home is a must-see! (id:51532)
Tags
| Property Summary |
|---|
| Building |
|---|
| Land |
|---|
| Level | Rooms | Dimensions |
|---|---|---|
| Second level | Laundry room | 8'5'' x 6'4'' |
| 4pc Bathroom | 8'5'' x 5'0'' | |
| Bedroom | 11'9'' x 8'5'' | |
| Bedroom | 11'3'' x 14'3'' | |
| 4pc Ensuite bath | 9'1'' x 94'10'' | |
| Primary Bedroom | 11'3'' x 14'3'' | |
| Basement | Storage | 8'3'' x 6'3'' |
| 4pc Bathroom | 6'0'' x 6'6'' | |
| Great room | 16'6'' x 11'6'' | |
| Main level | Partial bathroom | 4'10'' x 5'8'' |
| Dining room | 6'10'' x 9'2'' | |
| Living room | 9'7'' x 9'3'' | |
| Kitchen | 16'6'' x 12'5'' |
| Features | |||||
|---|---|---|---|---|---|
| Central island | One Balcony | Attached Garage(1) | |||
| Refrigerator | Dishwasher | Dryer | |||
| Range - Electric | Washer | Wine Fridge | |||
| Central air conditioning | |||||





















