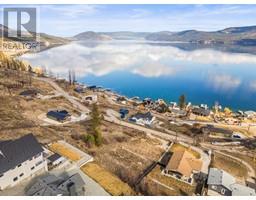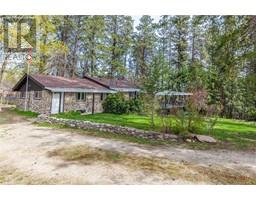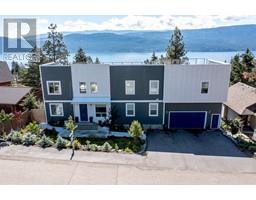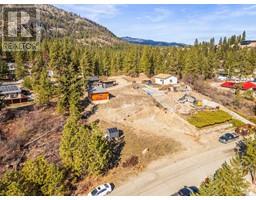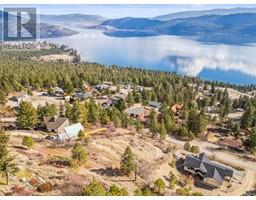4900 Heritage Drive Unit# 1302 Bella Vista, Vernon, British Columbia, CA
Address: 4900 Heritage Drive Unit# 1302, Vernon, British Columbia
Summary Report Property
- MKT ID10344809
- Building TypeRow / Townhouse
- Property TypeSingle Family
- StatusBuy
- Added5 hours ago
- Bedrooms3
- Bathrooms3
- Area1711 sq. ft.
- DirectionNo Data
- Added On18 May 2025
Property Overview
Bella Vista Beauty at The Rock! Discover this meticulously maintained 3-bed, 3-bath townhome in Vernon's sought-after The Rock. Exceptional design & thoughtful layout offer comfort & convenience, minutes from downtown, Okanagan Lake, parks, & amenities. Step into a spacious foyer w/ custom tile mosaic, leading to a bright, airy open-concept living area. Soaring 9ft ceilings & engineered hardwood flow through the living, dining & sleek kitchen. Ample storage, light counters, SS appliances & a large island w/ breakfast bar enhance the kitchen. Large windows fill the space w/ light, leading to a private deck. Upstairs, find 3 bright, spacious bedrooms. The primary suite is a retreat w/ a charming Romeo & Juliet balcony, large walk-in closet & luxurious 4-piece ensuite. A tucked-away laundry & spacious hallway add convenience. The partially finished basement offers fantastic extra space for a family room, games room, or home office. This exceptional home features a new 2025 hot water tank, newer 2020 furnace & new 2024 carpet/flooring. Enjoy garage access, ample visitor parking & peaceful surroundings near a dog park, playground, green space, transit, orchards & a short drive to town & Okanagan Lake. A fantastic opportunity! (id:51532)
Tags
| Property Summary |
|---|
| Building |
|---|
| Level | Rooms | Dimensions |
|---|---|---|
| Second level | Living room | 14'10'' x 16'9'' |
| Dining room | 8'7'' x 11'5'' | |
| 2pc Bathroom | 5' x 5'6'' | |
| Kitchen | 14'10'' x 15' | |
| Third level | 4pc Bathroom | 7'5'' x 7'10'' |
| Bedroom | 13'2'' x 9'2'' | |
| Bedroom | 9' x 10'10'' | |
| 4pc Ensuite bath | 7'11'' x 4'11'' | |
| Primary Bedroom | 11'5'' x 14'11'' | |
| Main level | Foyer | 3'8'' x 12'8'' |
| Recreation room | 14'11'' x 18'10'' | |
| Other | 11'6'' x 24' |
| Features | |||||
|---|---|---|---|---|---|
| Central island | Attached Garage(1) | Refrigerator | |||
| Dishwasher | Dryer | Range - Electric | |||
| Microwave | Washer | Central air conditioning | |||


















































