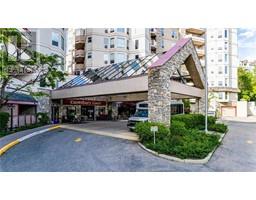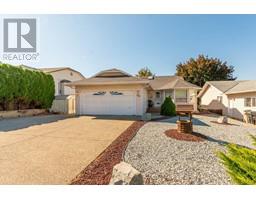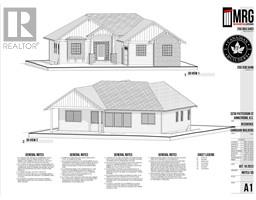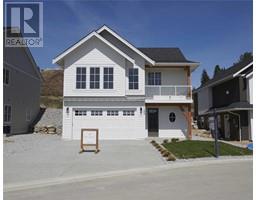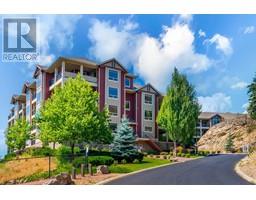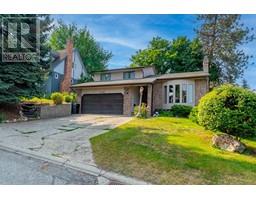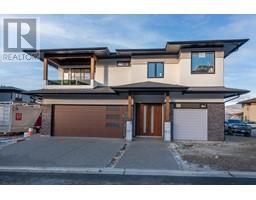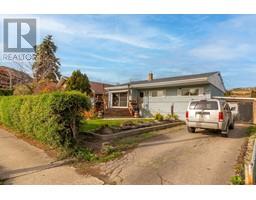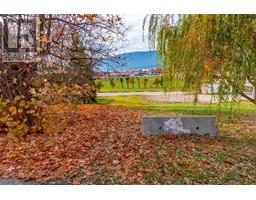5003 5th Avenue Swan Lake West, Vernon, British Columbia, CA
Address: 5003 5th Avenue, Vernon, British Columbia
Summary Report Property
- MKT ID10301847
- Building TypeHouse
- Property TypeSingle Family
- StatusBuy
- Added10 weeks ago
- Bedrooms3
- Bathrooms2
- Area1447 sq. ft.
- DirectionNo Data
- Added On17 Feb 2024
Property Overview
Welcome to Desert Cove Estates! Enjoy retirement and the Okanagan lifestyle in this fabulous gated 40+ Adult community! This is an immaculate, level entry 3 bedroom, 1 office/den space, 2 bathroom home. Boasting an open concept and bright living area with sky light, vaulted ceilings, and a cozy gas fireplace. Kitchen offers a great space for meal preparation and entertaining with cherry oak soft close cabinets, and eating bar adjacent to dining area and living room. Easy access to beautifully cared for fenced back yard with a 45'x10' covered patio area! Features a generous sized Primary Bedroom w/ensuite and w/i closet. There are two additional bedrooms and the main bathroom on this main floor. New carpet recently installed throughout. Basement is waiting for your ideas with one finished spaces ideal for crafting/office and lots of additional space great for storage. Large 20'5x19'2 garage plus plenty of parking outside for guests. Custom door handles, upgraded closet shelving, and phantom screens are great additional details. This is a well managed adult community with a community center, salt water pool, library, exercise room, craft room, pool tables, & gathering rooms. Golf nearby & Vernon only a short 10 minute drive. This is a unique opportunity with great retirement community feel! Make sure to book your viewing today! Lease is paid up to 2055 (id:51532)
Tags
| Property Summary |
|---|
| Building |
|---|
| Land |
|---|
| Level | Rooms | Dimensions |
|---|---|---|
| Basement | Storage | 13' x 9'7'' |
| Den | 7'2'' x 9'3'' | |
| Main level | Other | 20'5'' x 19'2'' |
| Bedroom | 9'0'' x 11'0'' | |
| Bedroom | 11'1'' x 11'0'' | |
| 4pc Bathroom | 5'0'' x 8'3'' | |
| Other | 4'6'' x 6'0'' | |
| 3pc Ensuite bath | 5'0'' x 7'5'' | |
| Primary Bedroom | 17'3'' x 13'0'' | |
| Laundry room | 5'0'' x 5'9'' | |
| Living room | 17'4'' x 14'1'' | |
| Dining room | 10'9'' x 9'7'' | |
| Kitchen | 14'11'' x 12'0'' |
| Features | |||||
|---|---|---|---|---|---|
| Level lot | Central island | See Remarks | |||
| Attached Garage(2) | RV | Refrigerator | |||
| Dishwasher | Dryer | Range - Electric | |||
| Microwave | Washer | Central air conditioning | |||
























































































