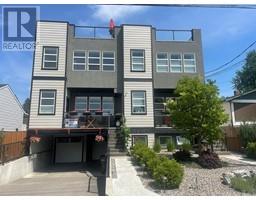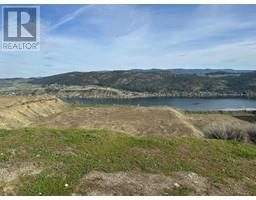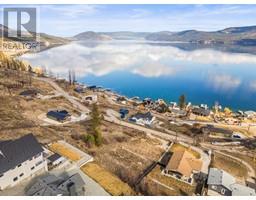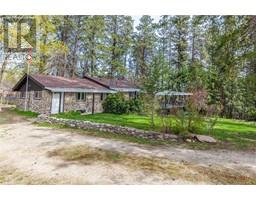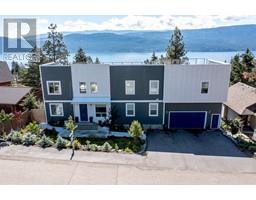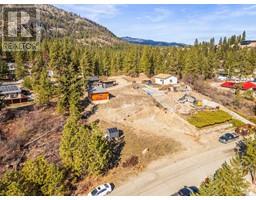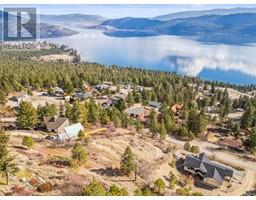5017 5th Avenue Swan Lake West, Vernon, British Columbia, CA
Address: 5017 5th Avenue, Vernon, British Columbia
Summary Report Property
- MKT ID10339530
- Building TypeHouse
- Property TypeSingle Family
- StatusBuy
- Added5 hours ago
- Bedrooms3
- Bathrooms3
- Area1562 sq. ft.
- DirectionNo Data
- Added On23 Jun 2025
Property Overview
Come and see why Desert Cove Estates is one of the North Okanagan premier adult communities and lifestyles. Incredible value for a custom built fully detached home with attached double garage, lots of level parking, spacious private yard with lane access and all within an adult living community with a fabulous recreation center and a sense of comradery, neighborhood and social community that is unmatched. The home is a sure to please, proven open floorplan with 3 bedrooms and 2 full bath on the upper level, vaulted ceilings, lots of natural light, and a full partially finished basement with 3rd bath. Lots of upgrades including stainless appliances, renovated ensuite with a huge walk-in shower with seat, no step entry to garage, front door and rear yard, and a huge covered rear yard. This lease has already been prepaid to 2055 lease can be further extended and to 2068 for a payment of $22,750.. The maintenance fees are only $422.29 per month with $58.01 month for “fire fees”. Vacant and available for quick possession. View the interior with our self guided 360 virtual tours or call for a private viewing (id:51532)
Tags
| Property Summary |
|---|
| Building |
|---|
| Land |
|---|
| Level | Rooms | Dimensions |
|---|---|---|
| Basement | Partial bathroom | 6'9'' x 5'9'' |
| Den | 9'1'' x 10'10'' | |
| Utility room | 21'3'' x 12'3'' | |
| Recreation room | 38'9'' x 40'2'' | |
| Main level | Living room | 13'10'' x 17'5'' |
| Kitchen | 14'10'' x 14'6'' | |
| Dining room | 9'7'' x 7'5'' | |
| Primary Bedroom | 13'1'' x 17'5'' | |
| 3pc Ensuite bath | 6'7'' x 7'5'' | |
| Bedroom | 11'1'' x 11'2'' | |
| Bedroom | 11'6'' x 9'0'' | |
| Full bathroom | 8'2'' x 5'0'' | |
| Other | 19'1'' x 20'7'' |
| Features | |||||
|---|---|---|---|---|---|
| Central island | Jacuzzi bath-tub | See Remarks | |||
| Attached Garage(2) | Central air conditioning | ||||


































































































