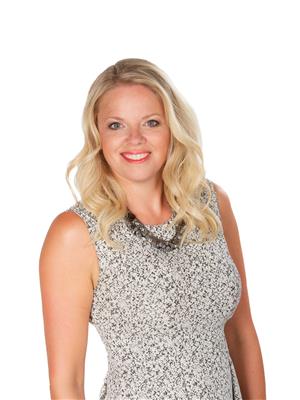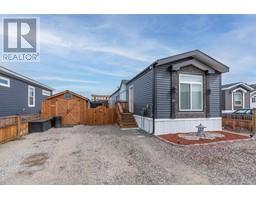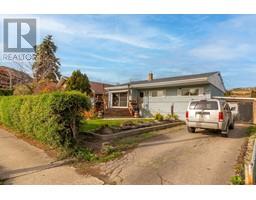5104 Burton Road Westmount, Vernon, British Columbia, CA
Address: 5104 Burton Road, Vernon, British Columbia
Summary Report Property
- MKT ID10304601
- Building TypeHouse
- Property TypeSingle Family
- StatusBuy
- Added10 weeks ago
- Bedrooms4
- Bathrooms3
- Area3320 sq. ft.
- DirectionNo Data
- Added On17 Feb 2024
Property Overview
Step into this well maintained family friendly rancher style home ideally situated backing onto Heritage Park. Updated with move in ready condition. Greeted with a bright living room, vinyl plank floors, vaulted ceilings & tons of natural light. Adjacent is a formal dining area. Open concept family room kitchen & dining are towards the back of the home which flows through to the upstairs balcony. Expansive valley views! Kitchen has been updated with flooring, counters, backsplash & stainless steel appliances. Primary bedroom is generous size with bay window, walk in closet and ensuite w dual sinks, walk-in shower & jetted tub. Secondary bedroom, main bath & laundry round out the main floor. Downstairs has a bright walkout rec room space with gas fireplace & wet bar. 2 secondary bedrooms and full bathroom down. Office or 5th bedroom. Potential for suite with separate entrance, wet bar & laundry connections downstairs. Family and pet friendly level fenced backyard. This home isn't just a place to live; it's where you'll build memories. Schedule a showing today and make this your home! (id:51532)
Tags
| Property Summary |
|---|
| Building |
|---|
| Level | Rooms | Dimensions |
|---|---|---|
| Basement | Office | 12'6'' x 9'9'' |
| Bedroom | 16'4'' x 10'5'' | |
| Recreation room | 31'7'' x 20'9'' | |
| Full bathroom | 8'5'' x 7'4'' | |
| Bedroom | 11'10'' x 9'1'' | |
| Main level | Foyer | 7'9'' x 9'3'' |
| Dining nook | 12' x 7'10'' | |
| Laundry room | 9'9'' x 5'3'' | |
| Full bathroom | 8'3'' x 7'8'' | |
| 5pc Ensuite bath | 9'10'' x 8'3'' | |
| Bedroom | 10'11'' x 10'8'' | |
| Primary Bedroom | 11'7'' x 17' | |
| Family room | 10'2'' x 16'10'' | |
| Kitchen | 12' x 10'11'' | |
| Dining room | 18'4'' x 11'2'' | |
| Living room | 12'10'' x 19'2'' |
| Features | |||||
|---|---|---|---|---|---|
| Cul-de-sac | Level lot | Irregular lot size | |||
| Central island | Jacuzzi bath-tub | Attached Garage(2) | |||
| Refrigerator | Dishwasher | Range - Electric | |||
| Washer & Dryer | Central air conditioning | ||||




















































































































