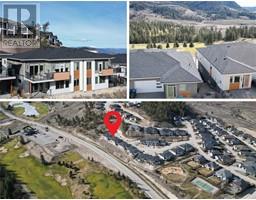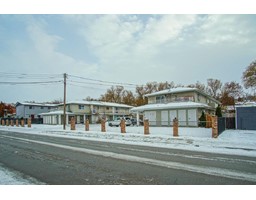5300 25 Avenue Unit# 28 Okanagan Landing, Vernon, British Columbia, CA
Address: 5300 25 Avenue Unit# 28, Vernon, British Columbia
Summary Report Property
- MKT ID10311514
- Building TypeRow / Townhouse
- Property TypeSingle Family
- StatusBuy
- Added2 weeks ago
- Bedrooms3
- Bathrooms2
- Area1235 sq. ft.
- DirectionNo Data
- Added On01 May 2024
Property Overview
Captivating 3 Bedroom Townhouse with Scenic Views and Community Amenities in Vernon, BC Step into a welcoming 3-bedroom townhouse nestled in a community boasting a refreshing pool and a picturesque park-like courtyard, ideal for relaxation and recreation. Situated just moments away from shopping destinations and the pristine beaches of Vernon, this location offers the best of both worlds. Step inside to find three spacious bedrooms and 1.5 bathrooms awaiting your personal touch. The primary bedroom boasts two closets, direct access to the bathroom, and a private balcony overlooking the tranquil creek, providing a serene retreat to unwind after a long day. While the home may boast a classic charm, it presents an excellent opportunity for customization and personalization to suit your tastes. Don't miss out on the chance to make this townhouse your own and enjoy the unparalleled lifestyle it has to offer. Schedule your showing today and experience the beauty and convenience of life in Vernon, BC (id:51532)
Tags
| Property Summary |
|---|
| Building |
|---|
| Level | Rooms | Dimensions |
|---|---|---|
| Second level | Bedroom | 11' x 9'11'' |
| Bedroom | 8' x 9' | |
| 3pc Bathroom | 8'11'' x 5'0'' | |
| Primary Bedroom | 10' x 17' | |
| Main level | Laundry room | 5'5'' x 8'11'' |
| 2pc Bathroom | 5'0'' x 4'4'' | |
| Living room | 11'11'' x 17'2'' | |
| Dining room | 11'6'' x 7'6'' | |
| Kitchen | 10' x 7' |
| Features | |||||
|---|---|---|---|---|---|
| Stall | Refrigerator | Dryer | |||
| Range - Electric | Washer | Wall unit | |||











































