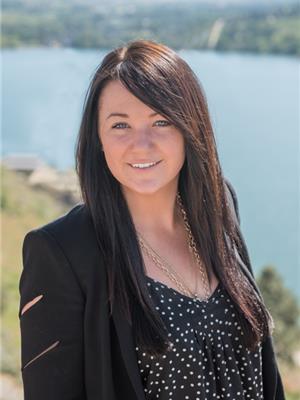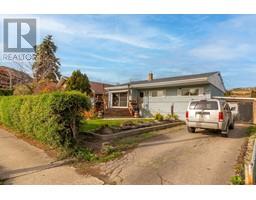5309 27 Avenue Westmount, Vernon, British Columbia, CA
Address: 5309 27 Avenue, Vernon, British Columbia
Summary Report Property
- MKT ID10304563
- Building TypeHouse
- Property TypeSingle Family
- StatusBuy
- Added10 weeks ago
- Bedrooms3
- Bathrooms2
- Area1755 sq. ft.
- DirectionNo Data
- Added On16 Feb 2024
Property Overview
Opportunity knocks to own this great starter home! Bright and open living room, dining room and kitchen with updated flooring throughout. Beautifully renovated kitchen with new stainless steel appliances, updated cupboards, counter tops and eating bar. Spacious living room with feature fireplace. Walk out onto a large covered deck with updated decking, new stairs, railing and access to the yard. You’ll be spending all your time soaking in the valley views, bbqing and lounging in patio furniture in this awesome entertaining space. In the backyard there is beautiful shade tree, grass space, gravel area and tall wood fence makes for a private and functional yard. Back upstairs to a large master bedroom with double closets. Second bedroom will make a great nursery or home office. Main bathroom has a tiled tub/shower and modern fixtures. Downstairs you'll find one bedroom, a full bathroom with tile bathtub, a family room and laundry. French doors open up to the flat back yard. Basement has suite potential or enjoy the whole house to yourself. Lots of parking, single car garage and a workshop/ flex space. (id:51532)
Tags
| Property Summary |
|---|
| Building |
|---|
| Land |
|---|
| Level | Rooms | Dimensions |
|---|---|---|
| Second level | Full bathroom | 7'10'' x 5'3'' |
| Bedroom | 11'4'' x 11'0'' | |
| Primary Bedroom | 12'11'' x 11'6'' | |
| Kitchen | 12'7'' x 11'3'' | |
| Dining room | 12'7'' x 8'5'' | |
| Living room | 14'4'' x 15'10'' | |
| Main level | Workshop | 20'0'' x 13'0'' |
| Laundry room | 8'0'' x 6'6'' | |
| Family room | 18'0'' x 16'0'' | |
| Full bathroom | 7'6'' x 5'0'' | |
| Bedroom | 10'2'' x 11'0'' | |
| Foyer | 11'8'' x 7'2'' |
| Features | |||||
|---|---|---|---|---|---|
| Level lot | See Remarks | Attached Garage(1) | |||
| Refrigerator | Dishwasher | Dryer | |||
| Range - Electric | Washer | Central air conditioning | |||


















































