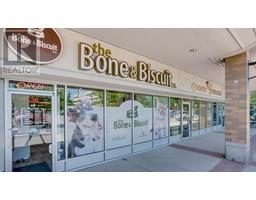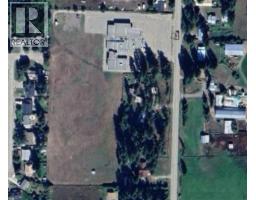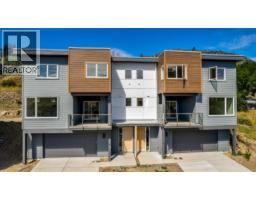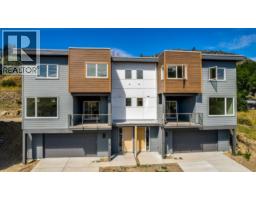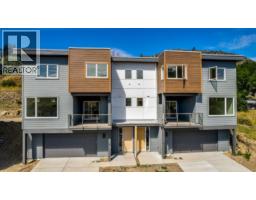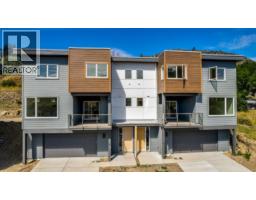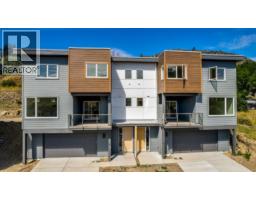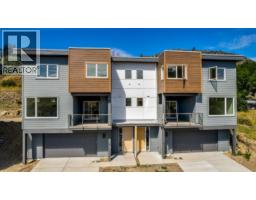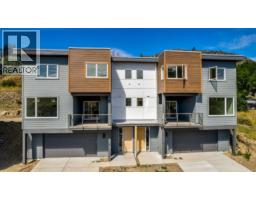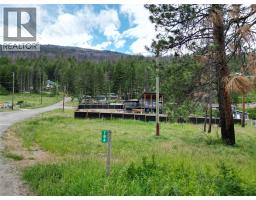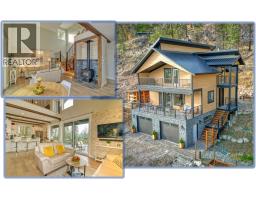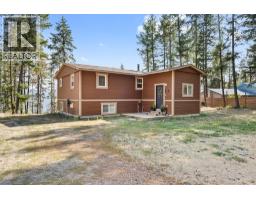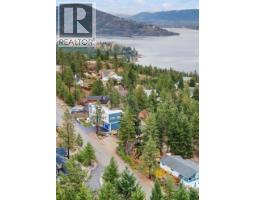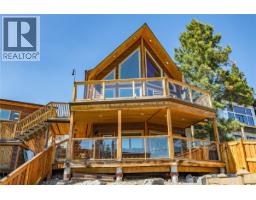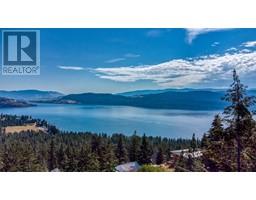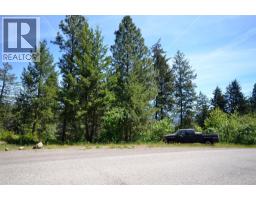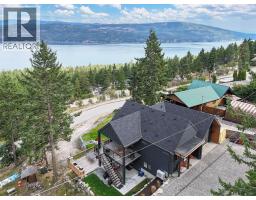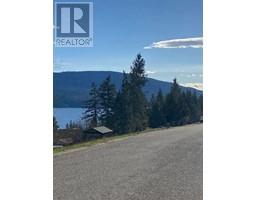5705 Heritage Drive Unit# 6 Bella Vista, Vernon, British Columbia, CA
Address: 5705 Heritage Drive Unit# 6, Vernon, British Columbia
Summary Report Property
- MKT ID10365533
- Building TypeDuplex
- Property TypeSingle Family
- StatusBuy
- Added7 weeks ago
- Bedrooms3
- Bathrooms3
- Area1857 sq. ft.
- DirectionNo Data
- Added On10 Oct 2025
Property Overview
Cheaper than rent! $2,420/month* Discover an exclusive collection of 28 luxury half-duplex townhomes, privately nestled on a tranquil cul-de-sac. Each thoughtfully designed residence combines sophisticated style with everyday convenience, featuring spacious bedrooms, a five-piece primary ensuite, and an open-concept living area that seamlessly extends to large decks or patios. Every home showcases premium finishes, including veined quartz countertops in both the kitchen and bathrooms, durable fibre-cement exterior siding, and sleek stainless steel kitchen appliances. Enjoy the comfort of freestanding soaker tubs, the ambiance of wall-mounted electric fireplaces, and the practicality of a spacious double garage. For added convenience, each home is roughed-in for a residential elevator. Inspirational introductory pricing starts at $597,000 — available for the first four homes only. *CIBC Fixed-Rate. (Rates & terms may vary - (on a 5 year fixed rate at 4.55% over 30 years with 20% down) (id:51532)
Tags
| Property Summary |
|---|
| Building |
|---|
| Level | Rooms | Dimensions |
|---|---|---|
| Second level | Partial bathroom | Measurements not available |
| Living room | 12'6'' x 12'10'' | |
| Kitchen | 12'6'' x 9' | |
| Third level | Full bathroom | Measurements not available |
| Bedroom | 10'2'' x 9'11'' | |
| Bedroom | 10'3'' x 10'10'' | |
| Full ensuite bathroom | Measurements not available | |
| Primary Bedroom | 12' x 11' |
| Features | |||||
|---|---|---|---|---|---|
| Central island | Attached Garage(2) | Range | |||
| Refrigerator | Dishwasher | Dryer | |||
| Microwave | Washer | Central air conditioning | |||







































