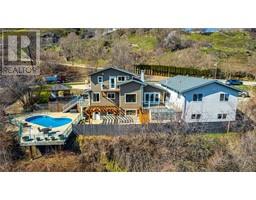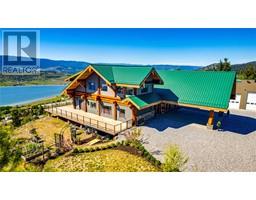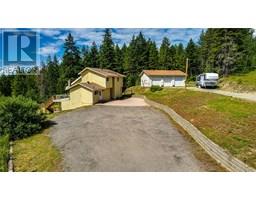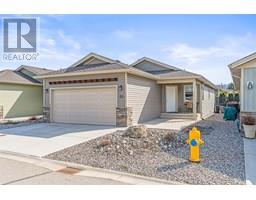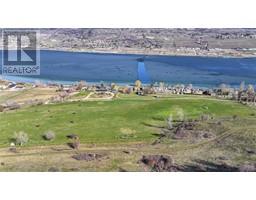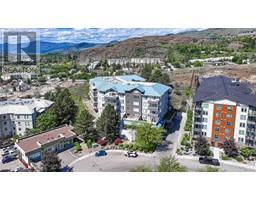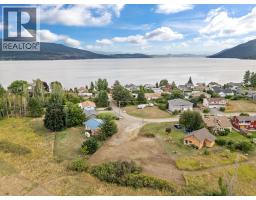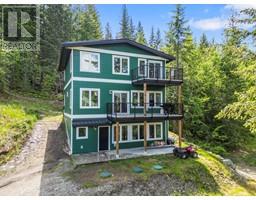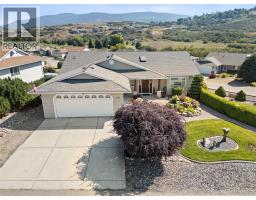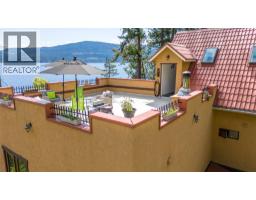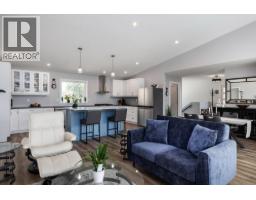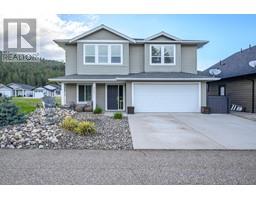5886 Okanagan Landing Road Unit# 5 Okanagan Landing, Vernon, British Columbia, CA
Address: 5886 Okanagan Landing Road Unit# 5, Vernon, British Columbia
Summary Report Property
- MKT ID10361876
- Building TypeRow / Townhouse
- Property TypeSingle Family
- StatusBuy
- Added3 weeks ago
- Bedrooms3
- Bathrooms3
- Area1650 sq. ft.
- DirectionNo Data
- Added On10 Sep 2025
Property Overview
This beautifully maintained 3-bedroom, 2.5-bathroom townhome offers comfort, convenience, and style in a peaceful, pet-friendly community just moments from Okanagan Lake. Enjoy the ease of main-floor living with a spacious primary bedroom featuring a 3-piece ensuite and a generous walk-in closet. The modern kitchen is highlighted by sleek quartz countertops and newer appliances, including an electric range with induction cooktop and refrigerator. Updated vinyl flooring flows throughout the living spaces and solar tubes fill the home with soft natural light, enhancing its warm and welcoming feel. Additional features include an insulated and heated garage and plenty of storage in the large crawl space. Location is everything, and this home has it all, including walking distance to Ellison Elementary and Fulton Secondary, just minutes from Marshall Fields, parks, and walking trails, as well as a short drive or bike ride to Kin Beach and Paddlewheel Park. Tucked away on the quiet side of the complex, this gem offers the lifestyle you've been looking for, close to the beach, shopping, schools, and everyday amenities. Don’t miss your chance to call this well-cared-for home yours. Book your private showing today. (id:51532)
Tags
| Property Summary |
|---|
| Building |
|---|
| Land |
|---|
| Level | Rooms | Dimensions |
|---|---|---|
| Second level | 4pc Bathroom | 5'9'' x 7'10'' |
| Bedroom | 10'0'' x 11'7'' | |
| Bedroom | 10'3'' x 10'3'' | |
| Family room | 13'1'' x 13'9'' | |
| Main level | Dining nook | 6'3'' x 7'2'' |
| Laundry room | 3'6'' x 7'2'' | |
| 2pc Bathroom | 5'1'' x 7'2'' | |
| Other | 6'8'' x 6'5'' | |
| 4pc Ensuite bath | 6'6'' x 8'3'' | |
| Primary Bedroom | 12'7'' x 11'9'' | |
| Living room | 13'9'' x 12'4'' | |
| Dining room | 9'3'' x 12'4'' | |
| Kitchen | 7'7'' x 11'5'' |
| Features | |||||
|---|---|---|---|---|---|
| Level lot | Additional Parking | Attached Garage(1) | |||
| Refrigerator | Dishwasher | Range - Electric | |||
| See remarks | Washer & Dryer | Central air conditioning | |||

































