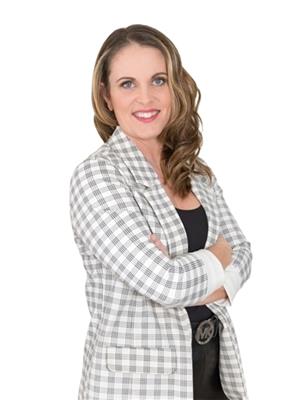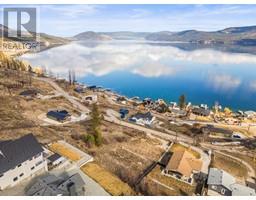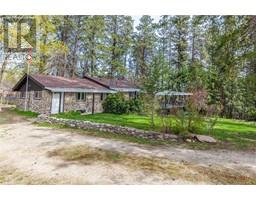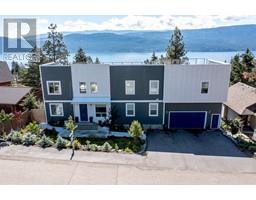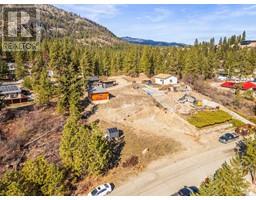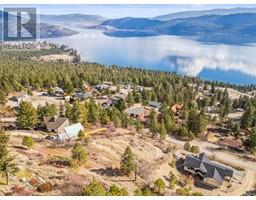5920 Heritage Drive Unit# 21 Bella Vista, Vernon, British Columbia, CA
Address: 5920 Heritage Drive Unit# 21, Vernon, British Columbia
Summary Report Property
- MKT ID10340101
- Building TypeRow / Townhouse
- Property TypeSingle Family
- StatusBuy
- Added15 hours ago
- Bedrooms4
- Bathrooms3
- Area2345 sq. ft.
- DirectionNo Data
- Added On07 May 2025
Property Overview
Wow! Rare 1/2 duplex on it's own lot, in a secure, gated community that is family & pet friendly! Take advantage of the views of the semi-rural hillsides during the day and twinkling city lights in the evening from the covered front deck & your prime living areas.. The main floor offers high ceilings, abundant natural light for an added feeling of spaciousness, and a cozy gas fireplace that can be enjoyed from the living/dining/kitchen areas. The kitchen features granite counters, a gas range, island with breakfast bar & a handy walk-in pantry. Just around the corner from the kitchen is access to the private, East facing fully fenced backyard that offers a shady place to enjoy those warm summer days & evenings. The primary bedroom can accommodate a king-sized bed & offers the same beautiful views & an easy step out to the front deck. There is a full ensuite with dbl sinks, separate soaker tub & shower, plus a nice sized walk-in closet. A 2nd full bath, 2nd bdrm & convenient laundry facilities round out the main floor. Downstairs is a 3rd bdrm, full bath, a HUGE media room & storage room. The garage has been converted into an additional bdrm & storage with a floating wall: easily converted back to parking space. This home is located in a small, bare land strata complex with low monthly fees & yard maintenance done for you. 2 dogs (a few breed restrictions) or 2 cats allowed. Close to all amenities, schools & abundant outdoor activities inc. the beach on Okanagan Lake! (id:51532)
Tags
| Property Summary |
|---|
| Building |
|---|
| Land |
|---|
| Level | Rooms | Dimensions |
|---|---|---|
| Basement | Bedroom | 18'7'' x 11'7'' |
| Storage | 15'11'' x 7'9'' | |
| Recreation room | 23'4'' x 16'2'' | |
| 4pc Bathroom | Measurements not available | |
| Bedroom | 10'0'' x 9'11'' | |
| Foyer | 8'5'' x 6'1'' | |
| Main level | 4pc Bathroom | Measurements not available |
| Bedroom | 10'11'' x 9'4'' | |
| 5pc Ensuite bath | Measurements not available | |
| Primary Bedroom | 13'5'' x 15'1'' | |
| Living room | 13'4'' x 16'0'' | |
| Dining room | 10'0'' x 11'0'' | |
| Kitchen | 15'3'' x 10'2'' |
| Features | |||||
|---|---|---|---|---|---|
| Private setting | Central island | One Balcony | |||
| Attached Garage(2) | Refrigerator | Dishwasher | |||
| Dryer | Range - Gas | Washer | |||
| Central air conditioning | |||||

































































