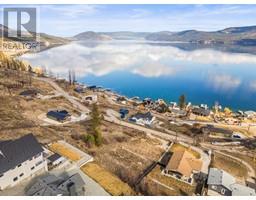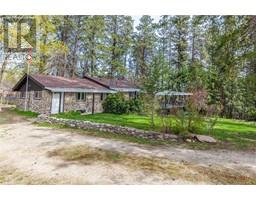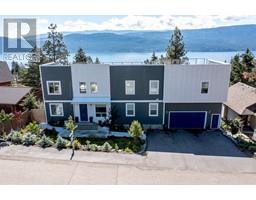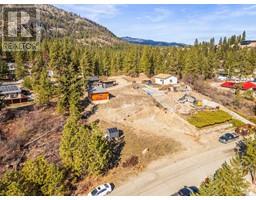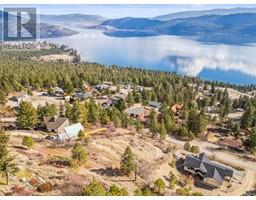6189 Bella Vista Road Bella Vista, Vernon, British Columbia, CA
Address: 6189 Bella Vista Road, Vernon, British Columbia
Summary Report Property
- MKT ID10337306
- Building TypeHouse
- Property TypeSingle Family
- StatusBuy
- Added2 weeks ago
- Bedrooms5
- Bathrooms3
- Area3545 sq. ft.
- DirectionNo Data
- Added On15 Apr 2025
Property Overview
Welcome to Country living in the city with this beautifully updated 5-bed, 2.5-bath Rancher style home, perfectly situated on over half an acre of land, offering an unobstructed panoramic view. This 3500 sq ft home greets you with a new double attached car port with an attached enclosed shop, and no maintenance composite deck overlooking the beautiful valley views that surround the property. The country style finishings on the main floor has been designed perfectly to accent the original fireplace in the Livingroom and makes it easy to entertain with the massive peek through window with bar seating looking into the open kitchen that features a stunning island accent piece with a private dining area for formal dinners. Off the dining room you can enjoy a fully covered deck area overlooking the well-maintained yard that is fully landscaped and kept private from the mature trees surrounding it. The left wing of the house boasts 3 beds, a large bath with double sinks and two linen closets, and an extra storage room. the upstairs also has a mudroom with laundry, 2 pc bathroom, extra storage area and an entrance into the car port and back yard. Downstairs you will find an in-law suite with a full kitchen, 4 pc bathroom, 2 over-sized bedrooms and spacious living area. Other features of this home include detached toy shed, extra parking pad off the main driveway, new high efficacy gas boiler system with wall AC units, newer windows and doors, roof, HWT, septic tank and so much more! (id:51532)
Tags
| Property Summary |
|---|
| Building |
|---|
| Level | Rooms | Dimensions |
|---|---|---|
| Basement | Storage | 16'2'' x 14'1'' |
| Family room | 20'11'' x 14'1'' | |
| Main level | Bedroom | 10' x 9'9'' |
| Full bathroom | 8'10'' x 7'2'' | |
| Primary Bedroom | 11'10'' x 11'1'' | |
| Bedroom | 6'9'' x 10'4'' | |
| Dining room | 13'11'' x 8'8'' | |
| Partial bathroom | 4'5'' x 3'3'' | |
| Laundry room | 10' x 12'8'' | |
| Living room | 17'1'' x 15'8'' | |
| Kitchen | 17'1'' x 14'9'' | |
| Additional Accommodation | Bedroom | 16'8'' x 15'3'' |
| Bedroom | 10'6'' x 15'3'' | |
| Full bathroom | 7'4'' x 8'7'' | |
| Kitchen | 12'5'' x 14'1'' |
| Features | |||||
|---|---|---|---|---|---|
| Carport | RV | Stall | |||
| Wall unit | |||||























































