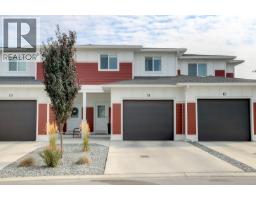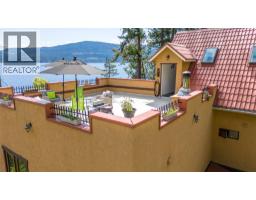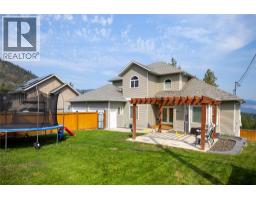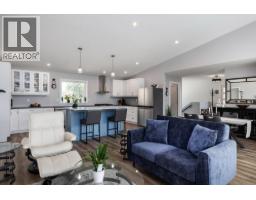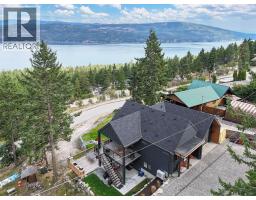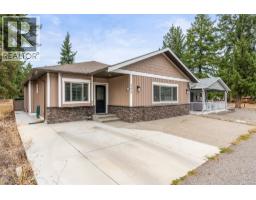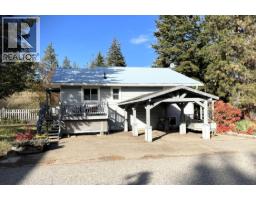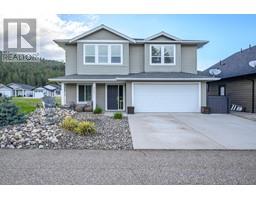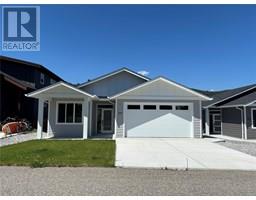6226 Okanagan Avenue Okanagan Landing, Vernon, British Columbia, CA
Address: 6226 Okanagan Avenue, Vernon, British Columbia
Summary Report Property
- MKT ID10364760
- Building TypeHouse
- Property TypeSingle Family
- StatusBuy
- Added5 weeks ago
- Bedrooms5
- Bathrooms6
- Area2986 sq. ft.
- DirectionNo Data
- Added On03 Oct 2025
Property Overview
Investor ALERT! Multi-Residence on a Private 1.11-acre Parcel backing onto Green Space, Centrally Located and just minutes to Okanagan Lake. Three Detached Dwellings + 2 serviced RV pads (50/35A, Water, Sani-Dump) deliver Diversified Income. Main Home: Bright, Spacious, Full Basement and Single Car Garage. Second Home: Internal Suite, oversized garage with 220V, Storage Loft and additional Micro-Suite. Log Cabin: Open and Bright, 5' crawl, Double Car Garage. Custom Upgrades in Homes including Granite, Hardwood, Big Windows. All Residences boast separate Decks and Green Space for privacy. Unmetered Community Irrigation simplifies landscaping making this an easy keep for Tenants and Land Owners alike. Fully Tenanted, Turn-Key Income with Multi-Generational Flexibility.With an approximate 6.66% cap on current, time-of-listing rents and expense averages. Whether you are a local portfolio owner seeking stable, inflation-resistant cash flow with real-asset backing, or an out-of-area investor consolidating into tangible Okanagan Property with Multiple Income keys and tenant profiles, this offering deserves a close look. Buyer to verify all information if deemed necessary. Rent Roll, Info Package available. (id:51532)
Tags
| Property Summary |
|---|
| Building |
|---|
| Level | Rooms | Dimensions |
|---|---|---|
| Basement | Storage | ' x ' |
| Den | 11'7'' x 8'10'' | |
| Laundry room | 10'5'' x 9'1'' | |
| Recreation room | 22'2'' x 10'9'' | |
| Main level | Other | 27'8'' x 21'9'' |
| Sunroom | 6'7'' x 27' | |
| 3pc Bathroom | 7'10'' x 5'10'' | |
| Bedroom | 8' x 9'8'' | |
| 4pc Ensuite bath | 5' x 7'8'' | |
| Primary Bedroom | 9'3'' x 10'11'' | |
| Living room | 10'7'' x 25'5'' | |
| Dining room | 8'8'' x 7'2'' | |
| Kitchen | 8'11'' x 12'6'' | |
| 3pc Bathroom | 3' x 10' | |
| Bedroom | 10'4'' x 6'11'' | |
| Kitchen | 10'4'' x 3'4'' | |
| Other | 7' x 26' | |
| Other | 30' x 18'4'' | |
| Loft | 16'6'' x 8'10'' | |
| Laundry room | 3'0'' x 4' | |
| 4pc Bathroom | 5' x 10'2'' | |
| Primary Bedroom | 8'10'' x 9'2'' | |
| Den | 8'10'' x 6'6'' | |
| Kitchen | 19'8'' x 10'2'' | |
| Other | 16'2'' x 21'2'' | |
| Other | 12'2'' x 22'6'' | |
| 4pc Bathroom | 7'7'' x 4'1'' | |
| 4pc Ensuite bath | 7'5'' x 5'1'' | |
| Primary Bedroom | 9'2'' x 11'2'' | |
| Kitchen | 12'2'' x 9'8'' | |
| Dining room | 11'7'' x 9'8'' | |
| Living room | 11'7'' x 11'6'' |
| Features | |||||
|---|---|---|---|---|---|
| One Balcony | See Remarks | Additional Parking | |||
| Attached Garage(4) | Detached Garage(4) | Heated Garage | |||
| Oversize | Refrigerator | Dishwasher | |||
| Dryer | Range - Electric | Microwave | |||
| Washer | Central air conditioning | ||||





































































































