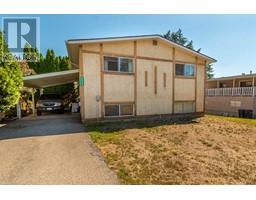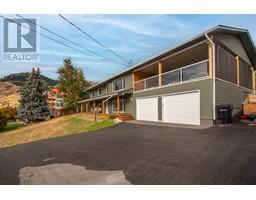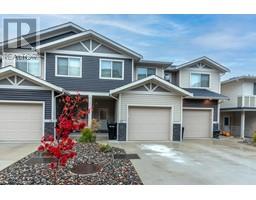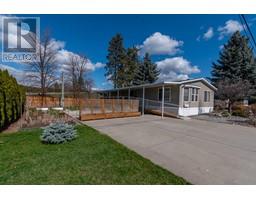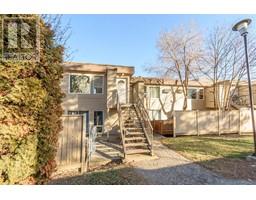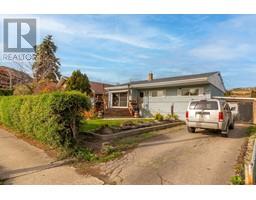6688 Tronson Road Unit# 105 Okanagan Landing, Vernon, British Columbia, CA
Address: 6688 Tronson Road Unit# 105, Vernon, British Columbia
Summary Report Property
- MKT ID10301585
- Building TypeManufactured Home
- Property TypeSingle Family
- StatusBuy
- Added12 weeks ago
- Bedrooms3
- Bathrooms2
- Area1253 sq. ft.
- DirectionNo Data
- Added On29 Jan 2024
Property Overview
Welcome to this inviting lovely home in the beautiful, well-established Lakepointe MHP (55+). Boasting a bright, open living area with a nicely laid out kitchen. The kitchen boasts a skylight, island, and lots of counter space! The dining and living area are great for entertaining of just taking it easy. The master bedroom with ample size offers a 4-piece ensuite and his-and-her closets. Two additional bedrooms are great spaces for an office or guest rooms. The front porch is great for relaxing while enjoying those Okanagan summer nights! The fenced back yard offers a storage shed. There’s an attached garage with lots of space, and plenty of parking on the driveway to accommodate guest. RV Parking available in the park for added rental cost. This home is conveniently close to golf, shopping, and an easy flat walk to Kin Beach on Lake Okanagan. The home is vacant and move-in ready! Don't wait, book your viewing today! (id:51532)
Tags
| Property Summary |
|---|
| Building |
|---|
| Land |
|---|
| Level | Rooms | Dimensions |
|---|---|---|
| Main level | Other | 27'4'' x 13'7'' |
| Laundry room | 9'6'' x 6'1'' | |
| Full bathroom | 12'7'' x 5'11'' | |
| 3pc Ensuite bath | 12'9'' x 4'11'' | |
| Bedroom | 10'1'' x 9'9'' | |
| Bedroom | 11'6'' x 9'6'' | |
| Primary Bedroom | 13'2'' x 12'9'' | |
| Kitchen | 13' x 9'4'' | |
| Dining room | 14'3'' x 12'6'' | |
| Living room | 16'4'' x 13'5'' |
| Features | |||||
|---|---|---|---|---|---|
| Level lot | One Balcony | See Remarks | |||
| Attached Garage(1) | Refrigerator | Dishwasher | |||
| Oven - Electric | Washer & Dryer | Central air conditioning | |||




































