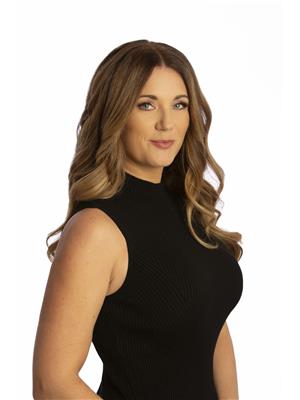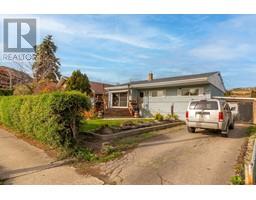6770 Cools Road North BX, Vernon, British Columbia, CA
Address: 6770 Cools Road, Vernon, British Columbia
Summary Report Property
- MKT ID10303808
- Building TypeHouse
- Property TypeSingle Family
- StatusBuy
- Added11 weeks ago
- Bedrooms3
- Bathrooms4
- Area2790 sq. ft.
- DirectionNo Data
- Added On07 Feb 2024
Property Overview
Nestled in a serene family neighbourhood in the desirable North BX, this architecturally captivating 4-level split home offers modern living with 3 beds, 4 baths, and stylish features. Vaulted ceilings create an open feel, complementing the spacious rooms for a perfect blend of comfort and sophistication. The kitchen, bathed in natural light from skylights, boasts contemporary design. A wood fireplace in the living area adds warmth and charm, and the open floorplan is perfect for entertaining. Escape to the master bedroom with a private balcony or the quaint family room with covered patio. The walk-out basement with partial kitchen has excellent suite potential. A wired shop and double garage offers workspace for the handy-person and lots of storage space. Fully fenced backyard is great for kids and pets. Close to shopping & schools. This residence combines architectural allure with modern convenience, creating a harmonious sanctuary. Explore the unique possibilities of this inviting space. $90,000+ under assessed value. Schedule a viewing today! (id:51532)
Tags
| Property Summary |
|---|
| Building |
|---|
| Land |
|---|
| Level | Rooms | Dimensions |
|---|---|---|
| Second level | Full bathroom | 7' x 9' |
| Bedroom | 10' x 11' | |
| Bedroom | 10' x 11' | |
| 3pc Ensuite bath | 6'1'' x 7'3'' | |
| Primary Bedroom | 13' x 14' | |
| Basement | Recreation room | 18' x 22' |
| 2pc Bathroom | 6' x 9' | |
| Main level | Laundry room | 6' x 6' |
| Den | 6' x 9' | |
| 4pc Bathroom | 7' x 9' | |
| Family room | 13' x 15' | |
| Kitchen | 11' x 16' | |
| Dining room | 11' x 11' | |
| Living room | 15' x 21' |
| Features | |||||
|---|---|---|---|---|---|
| Level lot | One Balcony | See Remarks | |||
| Attached Garage(2) | Refrigerator | Dishwasher | |||
| Dryer | Range - Gas | Microwave | |||
| Washer | Central air conditioning | ||||










































































