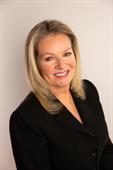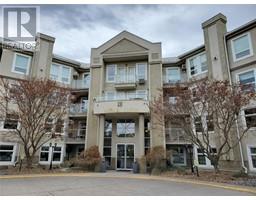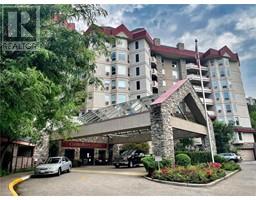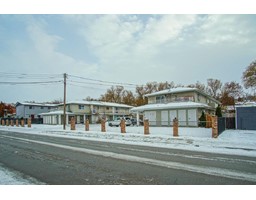6867 Herry Road North BX, Vernon, British Columbia, CA
Address: 6867 Herry Road, Vernon, British Columbia
Summary Report Property
- MKT ID10304194
- Building TypeHouse
- Property TypeSingle Family
- StatusBuy
- Added11 weeks ago
- Bedrooms3
- Bathrooms3
- Area1958 sq. ft.
- DirectionNo Data
- Added On13 Feb 2024
Property Overview
Conveniently located in desirable North BX on .23 of an acre, this fantastic home offers stunning views of Swan Lake along with a rural lifestyle while being only minutes from convenient amenities & schools. Well laid out kitchen with glass doors that open onto a covered deck, cosy living room with a wood fireplace, 2 spacious bedrooms and 2 baths are all on the main floor. Below the main you will find 1 more bedroom, 1 bath, kitchen cupboards, a family room and lots of storage or bring your ideas to update for a suite. Orchard & mountains & huge private backyard are perfect for a gardener, and the whole family. Lots of parking! Single car garage plus a shop that is approximately 318 sq. ft. Easy driving access to amenities: Ski Hill 25 min, shopping centre 7 min, Butcher Boys Grocery 3 min, BX Elementary 5 min. This property has it all, the house requires updating and TLC which is reflected in the list price. (id:51532)
Tags
| Property Summary |
|---|
| Building |
|---|
| Land |
|---|
| Level | Rooms | Dimensions |
|---|---|---|
| Basement | Family room | 23'0'' x 10'9'' |
| 4pc Bathroom | Measurements not available | |
| Games room | 14'10'' x 12'7'' | |
| Bedroom | 14'10'' x 12'3'' | |
| Main level | Laundry room | 5'5'' x 9'9'' |
| Dining nook | 7'0'' x 3'3'' | |
| Pantry | 6'9'' x 3'3'' | |
| Bedroom | 10'4'' x 13'3'' | |
| Primary Bedroom | 18'8'' x 13'3'' | |
| 3pc Ensuite bath | Measurements not available | |
| 4pc Bathroom | Measurements not available | |
| Living room | 19'4'' x 13'6'' | |
| Kitchen | 19'5'' x 13'6'' |
| Features | |||||
|---|---|---|---|---|---|
| See Remarks | Attached Garage(1) | Central air conditioning | |||


























