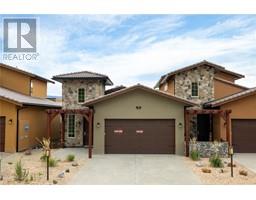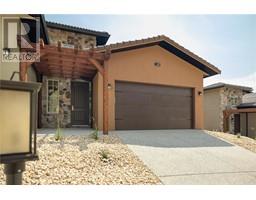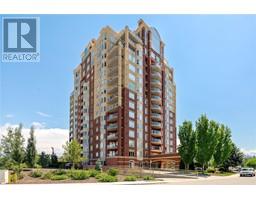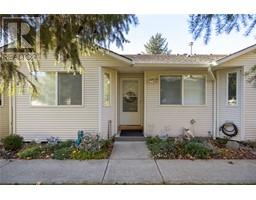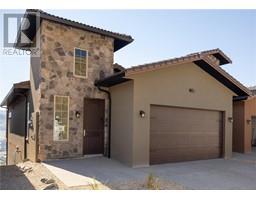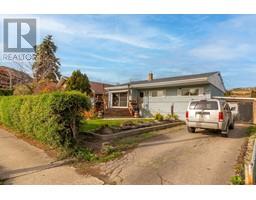6900 Marshall Road Unit# 36 Okanagan Landing, Vernon, British Columbia, CA
Address: 6900 Marshall Road Unit# 36, Vernon, British Columbia
Summary Report Property
- MKT ID10303659
- Building TypeRow / Townhouse
- Property TypeSingle Family
- StatusBuy
- Added10 weeks ago
- Bedrooms2
- Bathrooms3
- Area1495 sq. ft.
- DirectionNo Data
- Added On14 Feb 2024
Property Overview
Welcome to this stunning 2 bedroom, 2.5 bathroom townhouse in Vernon, BC. Sprawling over 1495 sqft, this lovely home blends contemporary living with great design. The property boasts an updated kitchen featuring stainless steel appliances (new in 2019) & upgraded Corian counters, coupled with a stylish custom built-in wine rack. The likes of a central vacuum system, a heated single-car garage equipped with built-in shelving, and an additional parking spot in the front acknowledge both functionality and comfort. The upper level of the home offers two primary bedrooms, both with ensuites and walk-in closets. Window dressings are all new, tastefully designed blinds adding charm throughout the home. The main level features laminate flooring, and soft carpeting provides warmth and coziness upstairs. The layout presents an open concept living area, leading through sliding doors to a fenced backyard and cozy patio space, perfect for summer barbecues or quiet evenings of relaxation. A convenient powder room with an adjacent laundry room is situated on the main level for your convenience. Living here means being just blocks away from the splendid Okanagan Lake Beach, and close to Marshall Fields offering a variety of recreational activities. Be part of a community that has a stunning backdrop, a friendly neighborhood, and the convenience of urban amenities within easy reach at Okanagan Landing Plaza. This townhouse is not just a place to live, it's a lifestyle. (id:51532)
Tags
| Property Summary |
|---|
| Building |
|---|
| Land |
|---|
| Level | Rooms | Dimensions |
|---|---|---|
| Second level | 3pc Ensuite bath | 5'11'' x 9'5'' |
| Bedroom | 14'5'' x 17'2'' | |
| 4pc Ensuite bath | 5'11'' x 11'5'' | |
| Primary Bedroom | 11'4'' x 18'10'' | |
| Main level | Utility room | 7'10'' x 5'7'' |
| 2pc Bathroom | 5'5'' x 5'11'' | |
| Kitchen | 10'9'' x 10'7'' | |
| Dining room | 9'3'' x 7'3'' | |
| Dining room | 7'3'' x 9'3'' | |
| Living room | 18'0'' x 13'1'' |
| Features | |||||
|---|---|---|---|---|---|
| Attached Garage(1) | Refrigerator | Dishwasher | |||
| Dryer | Oven | Washer | |||
| Central air conditioning | |||||













































