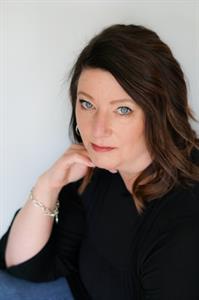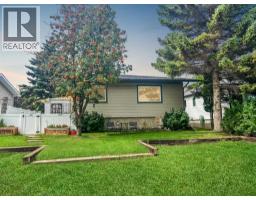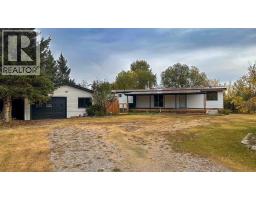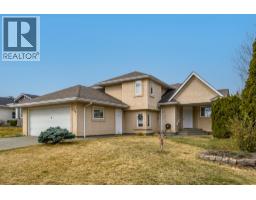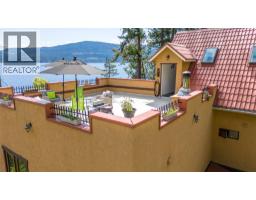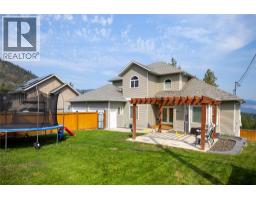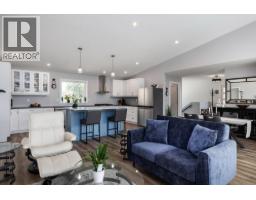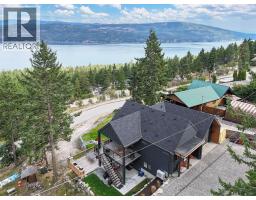7096 Appaloosa Way Bella Vista, Vernon, British Columbia, CA
Address: 7096 Appaloosa Way, Vernon, British Columbia
Summary Report Property
- MKT ID10359918
- Building TypeHouse
- Property TypeSingle Family
- StatusBuy
- Added6 days ago
- Bedrooms3
- Bathrooms3
- Area2717 sq. ft.
- DirectionNo Data
- Added On03 Oct 2025
Property Overview
BREATHTAKING LAKE VIEWS! First time on the market since it was built in the glorious days of 1977. Well cared for throughout its life by one family. Built with luxury in mind at the time. Now dated but appears solid. Glorious vaulted ceilings. Spacious rooms. Fabulous soaring stone fireplace. Cedar lined feature wall and ceiling. INCREDIBLE LAKE VIEWS (it's worth saying twice!) 2717 sq ft. At end of a private road at the foot of the Rise community and easy access to the Grey Canal trail. Roof approx 10 years old. Forced air and furnace approx 10-15 years old. No AC. Great parking - perhaps even room for 6 if some of the foliage is cut back a bit! Oversized single garage with work bench and 3 lake-view windows to maximize your enjoyment of working in the garage! This home is waiting for its next family to restore it to today's luxury and continue the tradition of soaking in the views! (id:51532)
Tags
| Property Summary |
|---|
| Building |
|---|
| Level | Rooms | Dimensions |
|---|---|---|
| Basement | Storage | 20'1'' x 7'3'' |
| Storage | 12'8'' x 21'10'' | |
| Recreation room | 28'9'' x 14'10'' | |
| Family room | 23' x 15'7'' | |
| Recreation room | 11'1'' x 6'9'' | |
| 3pc Bathroom | 5'6'' x 9'2'' | |
| Main level | Other | 23'5'' x 13'9'' |
| Primary Bedroom | 17'2'' x 15'6'' | |
| Living room | 22'10'' x 31'7'' | |
| Laundry room | 8'6'' x 5'4'' | |
| Kitchen | 14'3'' x 11'6'' | |
| Foyer | 13'2'' x 3'8'' | |
| Bedroom | 10'3'' x 12'2'' | |
| Bedroom | 6'9'' x 11'10'' | |
| 4pc Bathroom | 12'7'' x 5'0'' | |
| 2pc Ensuite bath | 2'10'' x 8'7'' |
| Features | |||||
|---|---|---|---|---|---|
| Balcony | One Balcony | See Remarks | |||
| Additional Parking | Attached Garage(1) | Oversize | |||
| RV(1) | Dishwasher | ||||
















































