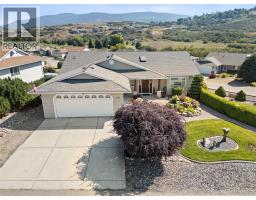7420 Sun Peaks Drive Foothills, Vernon, British Columbia, CA
Address: 7420 Sun Peaks Drive, Vernon, British Columbia
Summary Report Property
- MKT ID10351137
- Building TypeHouse
- Property TypeSingle Family
- StatusBuy
- Added3 weeks ago
- Bedrooms5
- Bathrooms4
- Area2946 sq. ft.
- DirectionNo Data
- Added On23 Aug 2025
Property Overview
Set against a stunning backdrop of lake, valley, and mountain vistas, this exceptional residence offers the rare combination of sophisticated single-family living and the income potential in a fully self-contained suite. Thoughtfully designed with side-by-side configurations rather than the typical up/down duplex layout, this home ensures privacy, ease of access, and elevated livability. The main residence welcomes you with an expansive open-concept floor plan, ideal for modern living and entertaining. A open-concept kitchen features shaker cabinetry, granite counters, and newer stainless steel appliances. The spacious living and dining areas flow seamlessly toward a view-filled balcony, perfect for morning coffee. Retreat to the luxurious primary suite with walk-in closet and spa-inspired ensuite bath. Recent upgrades add to the home's appeal and energy efficiency, including a newer tankless water heater and a state-of-the-art mini split heating and cooling system, perfect for year-round climate control. Adjacent to the main residence, you’ll find a bright and beautifully finished two-bedroom suite. The second bedroom can be easily reincorporated into the main home, offering flexibility for your lifestyle. Outside, a low maintenance, full sun backyard with a garden shed, offers views of undeveloped land and is ready for relaxing, BBQing, or enjoying our Okanagan summers. Whether you're seeking a home with room to grow or a smart investment, this property delivers it all. (id:51532)
Tags
| Property Summary |
|---|
| Building |
|---|
| Level | Rooms | Dimensions |
|---|---|---|
| Second level | Living room | 16'7'' x 10'0'' |
| Dining room | 9'10'' x 7'5'' | |
| Kitchen | 13'0'' x 11'9'' | |
| 2pc Bathroom | Measurements not available | |
| Kitchen | 9'4'' x 12'6'' | |
| Dining room | 9'8'' x 13'6'' | |
| Living room | 19'0'' x 16'7'' | |
| Other | 8'5'' x 6'1'' | |
| 3pc Ensuite bath | Measurements not available | |
| Primary Bedroom | 11'1'' x 16'4'' | |
| Main level | Bedroom | 13'7'' x 7'11'' |
| Laundry room | 3'0'' x 3'0'' | |
| 4pc Bathroom | Measurements not available | |
| Bedroom | 9'2'' x 11'11'' | |
| Other | 10'8'' x 22'10'' | |
| Laundry room | 5'7'' x 6'11'' | |
| Utility room | 8'1'' x 5'6'' | |
| 4pc Bathroom | Measurements not available | |
| Bedroom | 10'4'' x 11'11'' | |
| Bedroom | 10'4'' x 11'0'' | |
| Other | 10'8'' x 22'10'' |
| Features | |||||
|---|---|---|---|---|---|
| Attached Garage(2) | RV(1) | Central air conditioning | |||
| Wall unit | |||||























































































