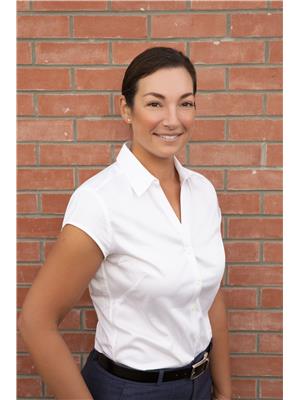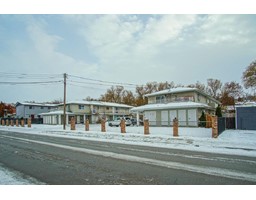8000 Highland Road Road Unit# 108 North BX, Vernon, British Columbia, CA
Address: 8000 Highland Road Road Unit# 108, Vernon, British Columbia
Summary Report Property
- MKT ID10303268
- Building TypeRecreational
- Property TypeRecreational
- StatusBuy
- Added14 weeks ago
- Bedrooms1
- Bathrooms1
- Area560 sq. ft.
- DirectionNo Data
- Added On01 Feb 2024
Property Overview
Nestled within the Swan Lake RV Resort, this Park Model home presents an excellent opportunity for downsizing or entering the recreational market to claim your own piece of freehold land. Ideally positioned as #108, it occupies the second row above the lake, offering a serene and convenient location. Boasting one bedroom and one bathroom, this Park Model features a charming covered deck, perfect for enjoying morning coffee, happy hours, and barbecues. The meticulous care and maintenance are evident, showcasing a newer roof and hot water tank. The property also includes a shed with power and ample parking space for up to three cars. Set within a well-managed and unique non-strata property, ownership grants you a 1/183 share of Swan Lake RV Resort. As an owner, you'll enjoy access to the community clubhouse, pool, hot tub, gym, library, fenced-off leash dog run, and a workshop for your projects. Just a short walk away, the Swan Lake Market awaits, offering an array of fresh food, locally grown produce, and a garden centre. The pride of ownership throughout the park enhances the overall appeal of this special property. Seize the opportunity to own a piece of Swan Lake RV Resort. Schedule your private viewing today and discover first hand the unique charm and appeal of this exceptional community! (id:51532)
Tags
| Property Summary |
|---|
| Building |
|---|
| Level | Rooms | Dimensions |
|---|---|---|
| Main level | Living room | 11'7'' x 12'7'' |
| Kitchen | 9' x 12'7'' | |
| 3pc Bathroom | 6'11'' x 6'8'' | |
| Foyer | 9' x 3' | |
| Primary Bedroom | 10'6'' x 10'1'' |
| Features | |||||
|---|---|---|---|---|---|
| Surfaced | Refrigerator | Range - Gas | |||
| Microwave | Central air conditioning | ||||


























































