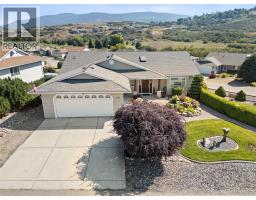8291 Okanagan Landing Road Okanagan Landing, Vernon, British Columbia, CA
Address: 8291 Okanagan Landing Road, Vernon, British Columbia
Summary Report Property
- MKT ID10353735
- Building TypeHouse
- Property TypeSingle Family
- StatusBuy
- Added5 days ago
- Bedrooms4
- Bathrooms3
- Area2160 sq. ft.
- DirectionNo Data
- Added On27 Aug 2025
Property Overview
Welcome to your wonderful home on the shores of Okanagan Lake—where every day feels like a vacation, and the lake is your backyard. This well-designed walkout rancher is more than a home; it’s a lifestyle. Perfectly positioned on over an acre of land in the sought-after Okanagan Landing area. This property blends privacy, prestige, and potential. With 66 feet of direct lake frontage, a new maintenance-free composite dock with custom lighting extends your living space onto the water—offering the perfect place to moor your boat swim, sunbathe, launch your paddleboard. Your evening ambiance is set by dock lighting that casts a magical glow over the lake, creating a spectacular scene whether you’re hosting friends or enjoying a quiet moment alone. In addition, there is an opportunity to build an additional garage with a carriage house, this offering is a rare and versatile find in one of Vernon’s most coveted neighbourhoods. (id:51532)
Tags
| Property Summary |
|---|
| Building |
|---|
| Land |
|---|
| Level | Rooms | Dimensions |
|---|---|---|
| Basement | Storage | 11'7'' x 19'4'' |
| Laundry room | 10'9'' x 7'10'' | |
| Family room | 13'7'' x 20'9'' | |
| Bedroom | 9'7'' x 11'2'' | |
| Bedroom | 8'2'' x 11' | |
| Bedroom | 9'8'' x 13' | |
| 4pc Bathroom | 8'7'' x 4'11'' | |
| Main level | Primary Bedroom | 16' x 13'8'' |
| Living room | 17'2'' x 21'5'' | |
| Kitchen | 11'1'' x 11'8'' | |
| Dining room | 13'3'' x 11'8'' | |
| Den | 12'2'' x 9'7'' | |
| 4pc Bathroom | 8'4'' x 8'2'' | |
| 2pc Bathroom | 5'11'' x 4'2'' |
| Features | |||||
|---|---|---|---|---|---|
| Level lot | Sloping | Central island | |||
| One Balcony | Additional Parking | Refrigerator | |||
| Dishwasher | Dryer | Range - Electric | |||
| Microwave | Washer | Central air conditioning | |||



























































