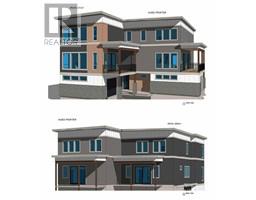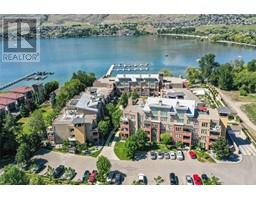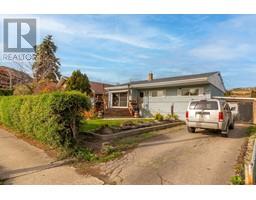8708 Okanagan Landing Road Okanagan Landing, Vernon, British Columbia, CA
Address: 8708 Okanagan Landing Road, Vernon, British Columbia
Summary Report Property
- MKT ID10304082
- Building TypeHouse
- Property TypeSingle Family
- StatusBuy
- Added11 weeks ago
- Bedrooms4
- Bathrooms3
- Area3656 sq. ft.
- DirectionNo Data
- Added On09 Feb 2024
Property Overview
Indulge in refined living with this exquisite property offering breathtaking views of Okanagan Lake. Substantially renovated in 2008 by Keith Construction, this 4 bedroom 3 bathroom home is a testament to quality craftsmanship. Enjoy the added benefit of close proximity to beach access, completing the package of this luxurious lifestyle. The bright and airy living area, adorned with a gas stove top and built-in oven, creates the perfect setting for hosting gatherings. Descend to the lower level, where another inviting living area awaits for cherished moments with family and friends. This residence is equipped with state-of-the-art hot water on demand systems, an open floor plan, and the primary en-suite features an indulgent soaker tub and a newly installed spa-like shower and an expansive walk-in closet. Step outside onto the covered deck with a hot tub, providing an additional space for outdoor relaxation and entertainment. While outside, revel in the ease of low-maintenance living with the meticulously designed yard. The property also boasts a detached garage for all your vehicles and toys, along with an additional one-car attached garage. Don't miss the chance to make this exceptional property your new home. Call now to schedule your private viewing. (id:51532)
Tags
| Property Summary |
|---|
| Building |
|---|
| Level | Rooms | Dimensions |
|---|---|---|
| Second level | 3pc Bathroom | 10'8'' x 8'7'' |
| Bedroom | 11'9'' x 14'1'' | |
| Kitchen | 20'1'' x 8'5'' | |
| Dining room | 10'2'' x 8'5'' | |
| Living room | 20'1'' x 14'1'' | |
| Third level | Other | 12'1'' x 17'11'' |
| 4pc Ensuite bath | 8'3'' x 11'1'' | |
| Primary Bedroom | 12'1'' x 12'9'' | |
| Basement | Utility room | 10'8'' x 5'7'' |
| Laundry room | 9'9'' x 10'8'' | |
| 3pc Bathroom | 7'7'' x 10'9'' | |
| Bedroom | 9'8'' x 10'9'' | |
| Bedroom | 9'1'' x 10'9'' | |
| Recreation room | 17'5'' x 11'2'' | |
| Main level | Storage | 7'1'' x 7'3'' |
| Foyer | 6'3'' x 9'6'' |
| Features | |||||
|---|---|---|---|---|---|
| Private setting | Irregular lot size | Central island | |||
| One Balcony | See Remarks | Attached Garage(3) | |||
| Detached Garage(3) | Heated Garage | Refrigerator | |||
| Dishwasher | Dryer | Range - Gas | |||
| Microwave | Washer | Oven - Built-In | |||
| Central air conditioning | |||||









































































