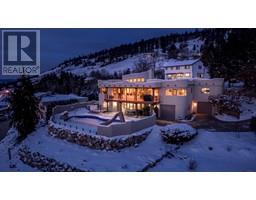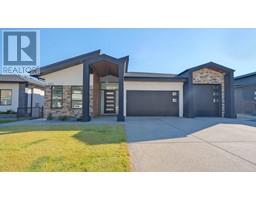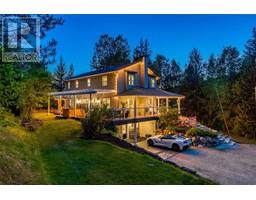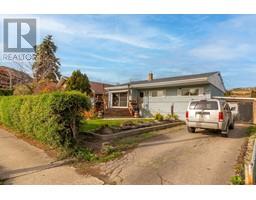8785 Forsberg Road, North BX, Vernon, British Columbia, CA
Address: 8785 Forsberg Road,, Vernon, British Columbia
Summary Report Property
- MKT ID10283802
- Building TypeHouse
- Property TypeSingle Family
- StatusBuy
- Added33 weeks ago
- Bedrooms7
- Bathrooms5
- Area4685 sq. ft.
- DirectionNo Data
- Added On05 Sep 2023
Property Overview
Luxury Estate and huge income generating property on 28.49 Acres with Breathtaking Views. This magnificent home offers the perfect blend of privacy, and natural beauty while being Situated just 10 minutes from both Vernon and Silver Star, this stunning residence provides a tranquil retreat while maintaining a convenient proximity to amenities and outdoor recreational activities. This picturesque setting provides a truly enchanting backdrop for your everyday life. Countless updates including beautiful new cabinets; brand new ceilings, high end paint inside and outside the home; new vinyl decking; New carpet; updated fixtures; new epoxy flooring in the triple car garage and the suite has been completed updated throughout. The main living areas offers an open concept design with large windows, and abundant natural light while the cozy fireplace adds warmth and charm. 7 bedrooms and 4.5 bathrooms which provides tons of space for any growing family with room to spare. The two bedroom self-contained suite is perfect for generating additional income. Separate furnace and hot water tank for the suite. Lastly, this property offers an exciting opportunity for those looking to develop. The expansive land allows for a range of possibilities, including creating additional residences, enjoying a private estate as well as the potential to subdivide. Airbnb and VBRO generating property, makes up to $18,000 per month! https://drive.google.com/file/d/1F325RExxQL9fWmt6egX_Kh5kREDKpime/view (id:51532)
Tags
| Property Summary |
|---|
| Building |
|---|
| Level | Rooms | Dimensions |
|---|---|---|
| Second level | Full bathroom | 8 ft ,2 in x 4 ft ,11 in |
| Full bathroom | 7 ft ,3 in x 9 ft | |
| Full ensuite bathroom | 10 ft ,8 in x 13 ft ,5 in | |
| Bedroom | 9 ft x 14 ft ,1 in | |
| Bedroom | 9 ft ,11 in x 12 ft ,3 in | |
| Bedroom | 11 ft ,4 in x 13 ft ,7 in | |
| Bedroom | 10 ft x 15 ft ,9 in | |
| Kitchen | 14 ft ,1 in x 11 ft ,11 in | |
| Living room | 11 ft ,7 in x 12 ft ,6 in | |
| Primary Bedroom | 20 ft ,2 in x 17 ft ,4 in | |
| Primary Bedroom | 11 ft ,8 in x 14 ft ,1 in | |
| Basement | Full bathroom | 8 ft ,3 in x 4 ft ,11 in |
| Bedroom | 13 ft ,1 in x 12 ft ,9 in | |
| Den | 14 ft x 13 ft ,4 in | |
| Other | 32 ft ,7 in x 26 ft ,5 in | |
| Laundry room | 10 ft ,11 in x 7 ft ,1 in | |
| Recreational, Games room | 27 ft ,6 in x 12 ft ,8 in | |
| Storage | 11 ft ,4 in x 6 ft ,5 in | |
| Utility room | 12 ft ,5 in x 5 ft ,1 in | |
| Main level | Living room | 18 ft ,1 in x 13 ft ,5 in |
| Dining room | 10 ft x 15 ft ,5 in | |
| Family room | 12 ft ,1 in x 13 ft ,4 in | |
| Kitchen | 16 ft x 13 ft ,4 in | |
| Mud room | 11 ft x 6 ft ,4 in | |
| 2pc Bathroom | 5 ft x 6 ft ,5 in |
| Features | |||||
|---|---|---|---|---|---|
| Attached Garage(3) | Hot Tub | Separate entrance | |||
| Walk out | |||||




































































































