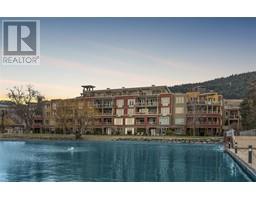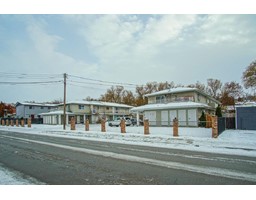9000 Tavistock Road Adventure Bay, Vernon, British Columbia, CA
Address: 9000 Tavistock Road, Vernon, British Columbia
Summary Report Property
- MKT ID10310729
- Building TypeHouse
- Property TypeSingle Family
- StatusBuy
- Added1 weeks ago
- Bedrooms3
- Bathrooms3
- Area3206 sq. ft.
- DirectionNo Data
- Added On05 May 2024
Property Overview
Welcome to 9000 Tavistock Road! This stunning 3,200 square foot Adventure Bay home was built in 2017 and boasts incredible views and impeccable finishing. The main floor of this rancher-style home consists of an open-concept living area with floor-to-ceiling windows, a tile fireplace and access to a large covered deck. The kitchen is a chef's dream with quartz countertops, built-in Bosch appliances and a butlers pantry with a view of the lake from its own window. The primary bedroom also takes in the incredible view and has an ensuite with dual sinks, a large tile shower and a water closet. The main floor also has an office/den off the foyer, a half bath, main floor laundry and a double garage with epoxy flooring. The walkout basement consists of a large rec room with sliding glass doors to the covered patio and back yard, a huge bonus room under the garage (which would be great for a theatre room or gym), 2 additional bedrooms and a full bathroom. What really sets this home apart from others in the area, is the manicured backyard. There are multiple seating areas in the tiered yard culminating in a wonderful seating area with natural rock pavers and a built-in, natural gas firepit. The home has a built-in vacuum system and is roughed in for a TV above the fireplace, gas hook-up for the BBQ, pre-wire in place for a hot tub and security system. (id:51532)
Tags
| Property Summary |
|---|
| Building |
|---|
| Level | Rooms | Dimensions |
|---|---|---|
| Basement | Utility room | 4'9'' x 8'0'' |
| Recreation room | 21'3'' x 25'6'' | |
| Family room | 27'10'' x 19'2'' | |
| Bedroom | 10'6'' x 13'10'' | |
| Bedroom | 11'3'' x 11'0'' | |
| 3pc Bathroom | 7'2'' x 8'5'' | |
| Main level | Primary Bedroom | 13'1'' x 14'2'' |
| Den | 11'2'' x 10'1'' | |
| Living room | 15'7'' x 23'4'' | |
| Laundry room | 6'8'' x 19'3'' | |
| Kitchen | 11'8'' x 17'3'' | |
| Foyer | 9'7'' x 6'11'' | |
| Dining room | 11'8'' x 9'8'' | |
| 4pc Ensuite bath | 13'2'' x 13'9'' | |
| 2pc Bathroom | 6'7'' x 5'11'' |
| Features | |||||
|---|---|---|---|---|---|
| Private setting | Irregular lot size | Central island | |||
| Attached Garage(2) | Refrigerator | Dishwasher | |||
| Range - Gas | Oven - Built-In | Central air conditioning | |||







































































































