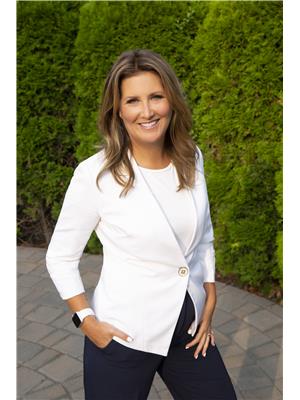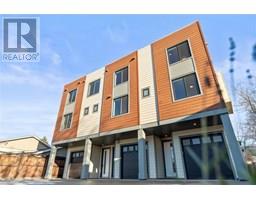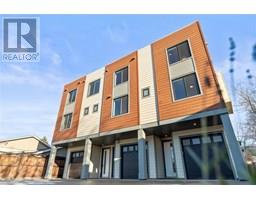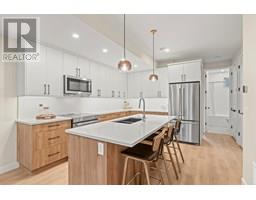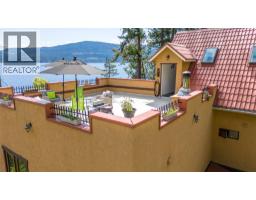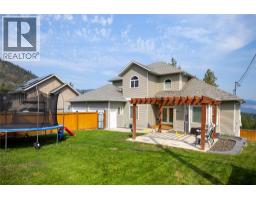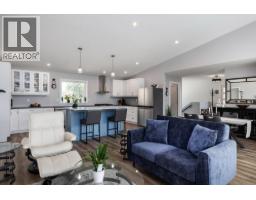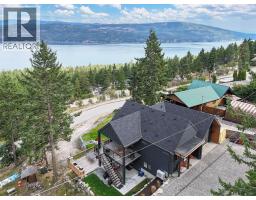951 MT. Begbie Drive Middleton Mountain Vernon, Vernon, British Columbia, CA
Address: 951 MT. Begbie Drive, Vernon, British Columbia
Summary Report Property
- MKT ID10360978
- Building TypeHouse
- Property TypeSingle Family
- StatusBuy
- Added2 days ago
- Bedrooms3
- Bathrooms3
- Area1859 sq. ft.
- DirectionNo Data
- Added On11 Oct 2025
Property Overview
Welcome to Middleton Mountain! This 3-bedroom, 3-bathroom level-entry home is designed for comfort and flexibility, making it a great fit for many different generations. The main floor offers a bright, functional layout with a kitchen that features a gas cooktop—added in 2018 when natural gas was brought into the home. At the same time, a gas furnace and central air conditioning were installed, ensuring year-round comfort. The primary bedroom, laundry, and kitchen are all conveniently located on the main level, while the upper floor provides additional living space that’s perfect for family, guests, or a home office. Step outside and enjoy your own private backyard oasis. Relax in the hot tub (supported by added electrical panel in 2021), pick fresh peaches from your tree, or take advantage of the shed for storage or hobbies. Recent updates include a gas furnace, air conditioner, and gas cooktop (2018), hot water tank (approx. 4 years old), and the upgraded panel for the hot tub—meaning the major items are already taken care of and the home is move-in ready. Homes in this sought-after Middleton Mountain location are in high demand. Book your showing today and see why this one won’t last long! (id:51532)
Tags
| Property Summary |
|---|
| Building |
|---|
| Level | Rooms | Dimensions |
|---|---|---|
| Second level | Full bathroom | 9'4'' x 7'4'' |
| Bedroom | 9'7'' x 11'6'' | |
| Bedroom | 9'4'' x 13'10'' | |
| Main level | Partial bathroom | 4'6'' x 5'3'' |
| Full ensuite bathroom | 7'9'' x 5'7'' | |
| Primary Bedroom | 12'10'' x 12'8'' | |
| Foyer | 7'2'' x 8'10'' | |
| Living room | 12' x 19'4'' | |
| Family room | 12'6'' x 12'7'' | |
| Dining room | 12' x 8'6'' | |
| Kitchen | 11' x 9'7'' |
| Features | |||||
|---|---|---|---|---|---|
| Additional Parking | Refrigerator | Dishwasher | |||
| Cooktop - Gas | Microwave | Washer & Dryer | |||
| Oven - Built-In | Central air conditioning | ||||














































