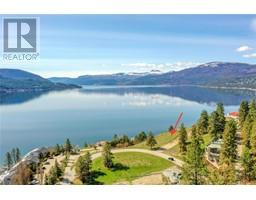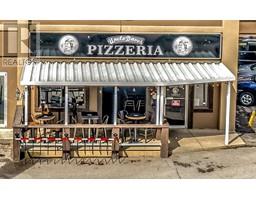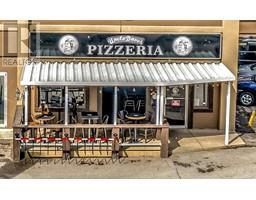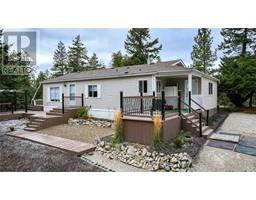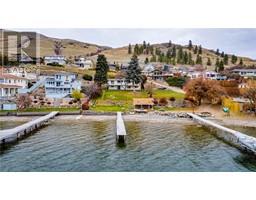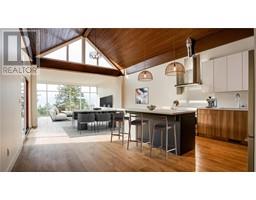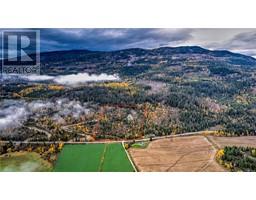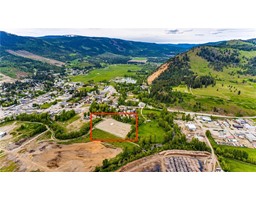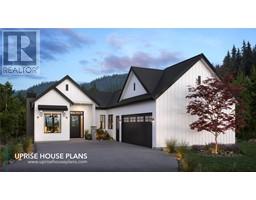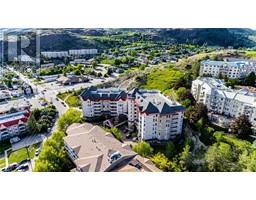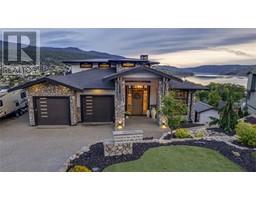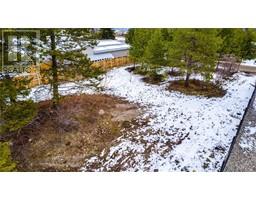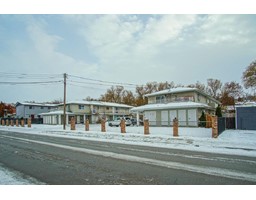964 Mt Ida Drive Middleton Mountain Vernon, Vernon, British Columbia, CA
Address: 964 Mt Ida Drive, Vernon, British Columbia
Summary Report Property
- MKT ID10310286
- Building TypeHouse
- Property TypeSingle Family
- StatusBuy
- Added2 weeks ago
- Bedrooms5
- Bathrooms4
- Area3237 sq. ft.
- DirectionNo Data
- Added On01 May 2024
Property Overview
Move right into this like-new property in a peaceful and private location. Boasting Swan Lake and valley views, the 2016-built property boasts five bedrooms split between two levels and a bright, light-filled interior. On the main floor, a contemporary kitchen with white cabinetry, tiled backsplash, stainless steel appliances, and a large island awaits. The adjacent living room offers a modern electric fireplace and direct access to the attached deck with glass railing. A main floor master suite comes complete with a gorgeous ensuite bathroom, and two additional bedrooms on this level share a full hall bathroom. Below the main floor, an extensive finished basement boasts a large family room, a custom-built gym under the garage, and a bonus room. Two bedrooms exist on this level, including one with an ensuite bathroom. Fully prepped for a suite, this space offers mortgage-helper potential. Outside, a zeroscape yard offers the ultimate in low-maintenance living, and a double-car garage with with generous storage. (id:51532)
Tags
| Property Summary |
|---|
| Building |
|---|
| Level | Rooms | Dimensions |
|---|---|---|
| Basement | Utility room | 8'6'' x 9'4'' |
| Other | 17'3'' x 19'4'' | |
| Other | 4'4'' x 7'2'' | |
| 4pc Ensuite bath | 7'9'' x 7'2'' | |
| Bedroom | 12'6'' x 16'7'' | |
| Other | 14'10'' x 6'8'' | |
| Recreation room | 21'11'' x 21'8'' | |
| Bedroom | 9'10'' x 12'8'' | |
| 4pc Bathroom | 6'3'' x 6'10'' | |
| Other | 9'10'' x 17'0'' | |
| Main level | Laundry room | 6'6'' x 6'0'' |
| 4pc Ensuite bath | 8'8'' x 9'2'' | |
| Other | 4'6'' x 6'0'' | |
| Other | 10'0'' x 8'1'' | |
| Foyer | 25'10'' x 9'6'' | |
| Bedroom | 9'11'' x 11'11'' | |
| 4pc Bathroom | 7'10'' x 7'5'' | |
| Bedroom | 9'11'' x 12'2'' | |
| Living room | 13'8'' x 15'7'' | |
| Dining room | 11'3'' x 9'9'' | |
| Kitchen | 8'8'' x 12'4'' | |
| Primary Bedroom | 13'7'' x 17'8'' |
| Features | |||||
|---|---|---|---|---|---|
| Corner Site | Central island | Jacuzzi bath-tub | |||
| Attached Garage(2) | Refrigerator | Dishwasher | |||
| Dryer | Range - Electric | Hood Fan | |||
| Washer | Central air conditioning | ||||

























































