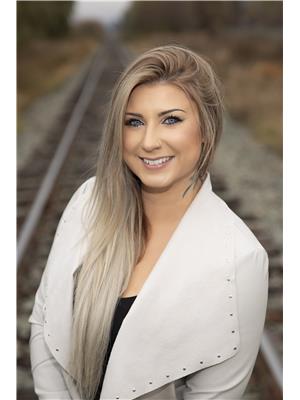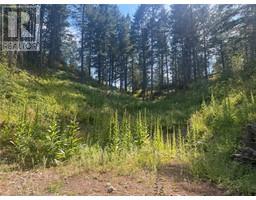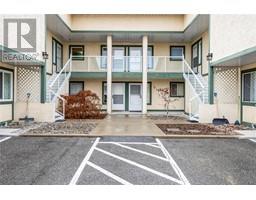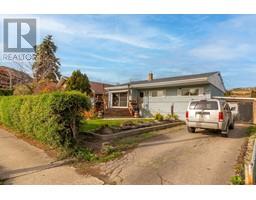9845 Eastside Road Unit# 99 Okanagan Landing, Vernon, British Columbia, CA
Address: 9845 Eastside Road Unit# 99, Vernon, British Columbia
Summary Report Property
- MKT ID10303336
- Building TypeDuplex
- Property TypeSingle Family
- StatusBuy
- Added12 weeks ago
- Bedrooms3
- Bathrooms3
- Area1270 sq. ft.
- DirectionNo Data
- Added On01 Feb 2024
Property Overview
Escape to paradise at The Outback Resort. This Okanagan Lakefront Community is the perfect destination. Relax at one of the desired duplex units located at Trout Lake. This the spacious and beautifully appointed 3 bed 3 full bath home offers space for your family and friends. Pride of ownership this second owner home has many updates including HWT, Heatpump and Air handler. Each room offers views of the properties natural surroundings. Outside, take advantage of the expansive outdoor living area - Large deck with ample seating overlooking trout lake. Top notch amenities include: Multiple pools, hot tubs, tennis courts, playground for the kids and large marina. The Resort is a short drive away from world class golfing, wineries and hiking trails. whether you are seeking adventure or relaxation this home offers it all! Make this home your families vacation spot. This home also serves as a great investment - Short or long term rentals allowed. Boat sip available and furniture negotiable. (id:51532)
Tags
| Property Summary |
|---|
| Building |
|---|
| Level | Rooms | Dimensions |
|---|---|---|
| Second level | Utility room | 12'5'' x 5'4'' |
| 4pc Ensuite bath | 7'11'' x 7'5'' | |
| Primary Bedroom | 11'9'' x 11'11'' | |
| Main level | 3pc Bathroom | 7'1'' x 6' |
| 4pc Ensuite bath | 8'11'' x 5'5'' | |
| Bedroom | 11'1'' x 9'1'' | |
| Bedroom | 13'11'' x 12'9'' | |
| Kitchen | 9'1'' x 11'6'' | |
| Living room | 10'7'' x 22'4'' |
| Features | |||||
|---|---|---|---|---|---|
| Private setting | Treed | Central island | |||
| One Balcony | See Remarks | Stall | |||
| Refrigerator | Dishwasher | Dryer | |||
| Range - Electric | Microwave | Washer | |||
| Central air conditioning | |||||













































































