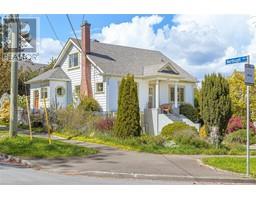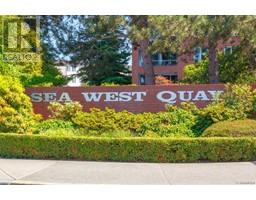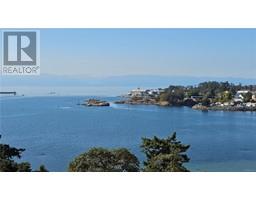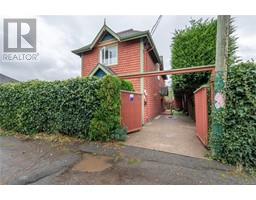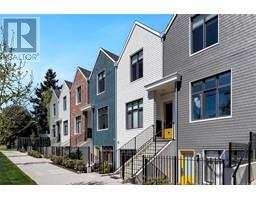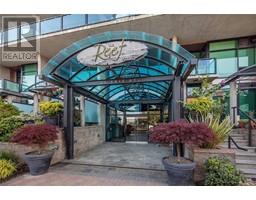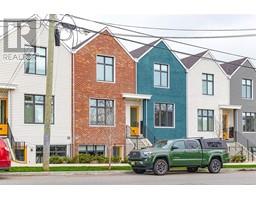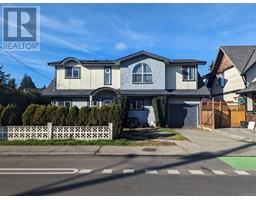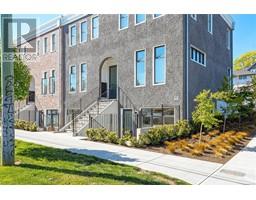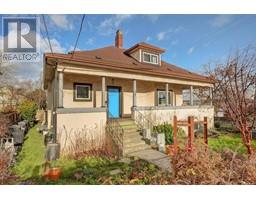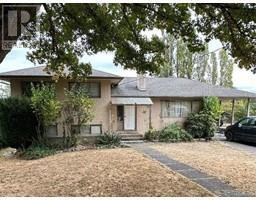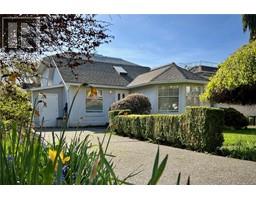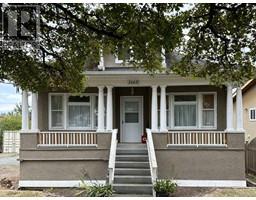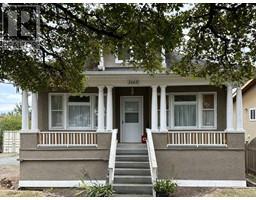1016 North Park St Fernwood, Victoria, British Columbia, CA
Address: 1016 North Park St, Victoria, British Columbia
Summary Report Property
- MKT ID962467
- Building TypeDuplex
- Property TypeSingle Family
- StatusBuy
- Added2 weeks ago
- Bedrooms6
- Bathrooms4
- Area4801 sq. ft.
- DirectionNo Data
- Added On07 May 2024
Property Overview
Quadraplex on North Park in better than new condition! True turn key property, extensively renovated & upgraded that would make an ideal extended family or shared investment. 4 great fully separate units (both sides of full side by side duplex each with an existing non-conforming suite) generating $9400/mo cash flow! 8 Beds, 4 Baths, 4 Kitchens, 4 sep laundry & 6 off street Parking stalls. Two fantastic 3 bedroom upper units & Two huge 1 bedroom/studio's down. Full scale renovation in 2019 (interior/exterior) top to bottom from a reputable builder to high standard; built & designed for low maintenance on the residential rental market. Please see info package for more detail as to what was completed. Further value add with the substantial development potential if property assembled with neighbours who are open. Unique zoning with North Park Commercial Residential District already in place allows for flexible business & residential uses including multi-family. Great tenants easy to show! (id:51532)
Tags
| Property Summary |
|---|
| Building |
|---|
| Land |
|---|
| Level | Rooms | Dimensions |
|---|---|---|
| Lower level | Entrance | 9 ft x 9 ft |
| Entrance | 9 ft x 8 ft | |
| Laundry room | 10 ft x 9 ft | |
| Laundry room | 7 ft x 10 ft | |
| Bathroom | 3-Piece | |
| Kitchen | 12 ft x 10 ft | |
| Studio | 18 ft x 40 ft | |
| Office | 18 ft x 40 ft | |
| Bathroom | 4-Piece | |
| Kitchen | 10 ft x 10 ft | |
| Main level | Bathroom | 11 ft x 6 ft |
| Kitchen | 13 ft x 13 ft | |
| Living room | 18 ft x 12 ft | |
| Bedroom | 12 ft x 11 ft | |
| Bedroom | 12 ft x 11 ft | |
| Primary Bedroom | 14 ft x 11 ft | |
| Bathroom | 11 ft x 6 ft | |
| Kitchen | 13 ft x 13 ft | |
| Living room | 18 ft x 12 ft | |
| Bedroom | 11 ft x 11 ft | |
| Bedroom | 13 ft x 9 ft | |
| Primary Bedroom | 13 ft x 11 ft |
| Features | |||||
|---|---|---|---|---|---|
| Level lot | Rectangular | Fully air conditioned | |||































































