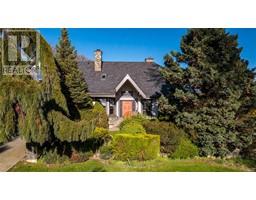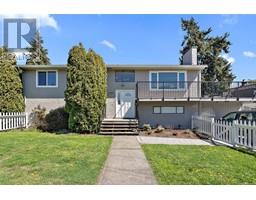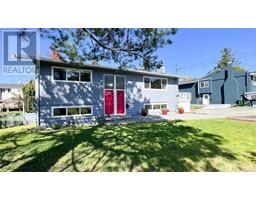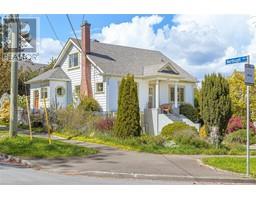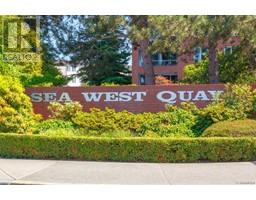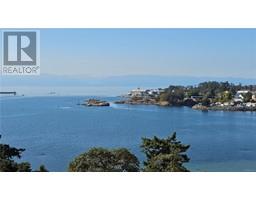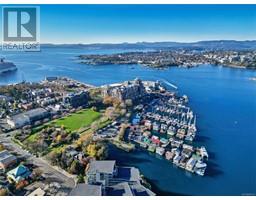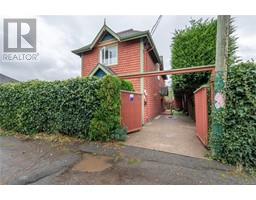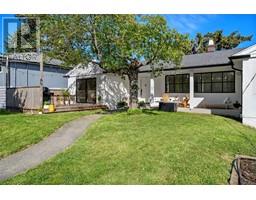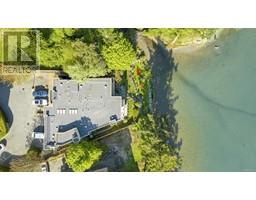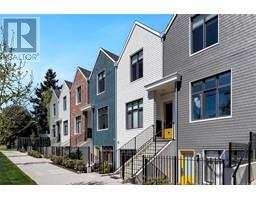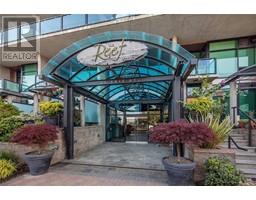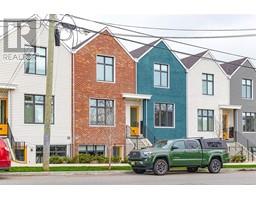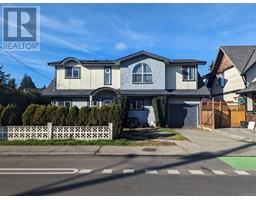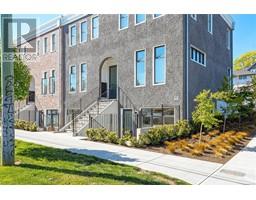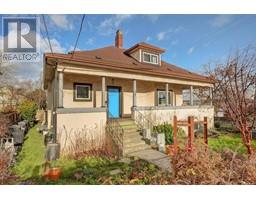103 1315 Waddington Alley Morley's Soda Factory, Victoria, British Columbia, CA
Address: 103 1315 Waddington Alley, Victoria, British Columbia
Summary Report Property
- MKT ID962372
- Building TypeApartment
- Property TypeSingle Family
- StatusBuy
- Added2 weeks ago
- Bedrooms1
- Bathrooms1
- Area791 sq. ft.
- DirectionNo Data
- Added On01 May 2024
Property Overview
Experience the blend of history and modern living at 103 - 1315 Waddington Alley, set in the iconic Morley's Soda Factory. Redesigned by the LeFevre Group in 2009, this suite retains its original 1884 heritage charm. Featuring details like original handwritten dates in the hallway and soda bottles from the factory era encapsulated within the brick walls. This home boasts 793 sq. ft of charming living space featuring a spacious loft, soaring 14' ceilings highlighted by old growth fir beams, engineered wood flooring, brand new in-suite laundry, modern kitchen and a private patio that transports you to another era, all overlooking the stunning courtyard. This versatile property accommodates owners, renters, or a live/work lifestyle. Located in the heart of Victoria's vibrant downtown, step outside to Waddington Alley's historic wooden brick road and immerse yourself in the best of shopping, dining, and the scenic Inner Harbour. (id:51532)
Tags
| Property Summary |
|---|
| Building |
|---|
| Level | Rooms | Dimensions |
|---|---|---|
| Second level | Primary Bedroom | 11 ft x 14 ft |
| Main level | Patio | 15 ft x 9 ft |
| Dining room | 6 ft x 7 ft | |
| Kitchen | 7 ft x 9 ft | |
| Bathroom | 4-Piece | |
| Living room | 15 ft x 11 ft |
| Features | |||||
|---|---|---|---|---|---|
| Central location | Curb & gutter | Private setting | |||
| Other | Marine Oriented | None | |||
| None | |||||




























