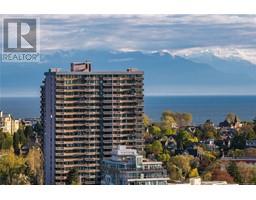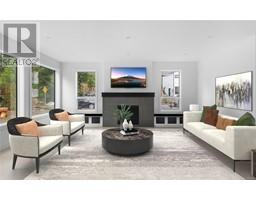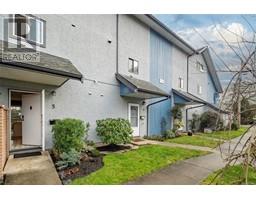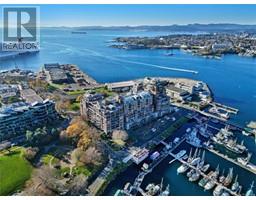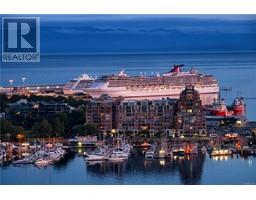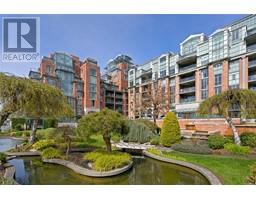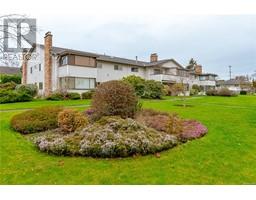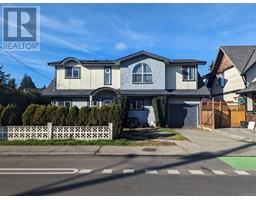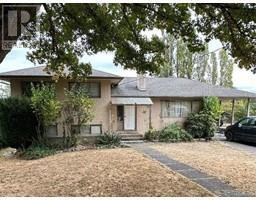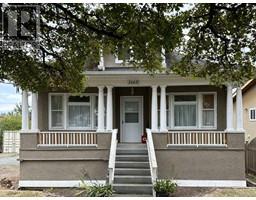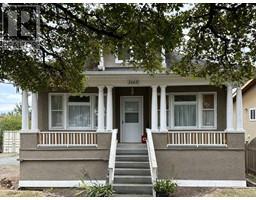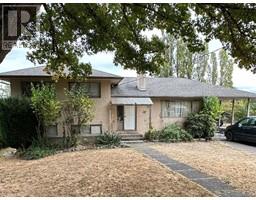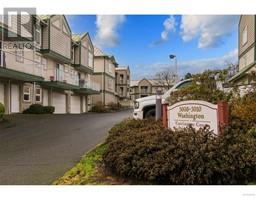204 610 Johnson St The Monaco, Victoria, British Columbia, CA
Address: 204 610 Johnson St, Victoria, British Columbia
Summary Report Property
- MKT ID951910
- Building TypeApartment
- Property TypeSingle Family
- StatusBuy
- Added12 weeks ago
- Bedrooms1
- Bathrooms1
- Area683 sq. ft.
- DirectionNo Data
- Added On30 Jan 2024
Property Overview
Assumable 2.3% mortgage until October 2025. Built into one of Victoria’s original heritage structures and restored in 2007 as The Monaco residences. This property provides the downtown lifestyle with everything Victoria has to offer. Perfect for those looking for the city experience. This 1 Bedroom 1 Bathroom interior features 11ft. ceilings throughout, oversized 8ft. windows, hardwood floors, a well appointed kitchen with full size stainless steel appliances, and granite counter tops. Also, included is a well appointed 4pc bath, in-suite washer/dryer, separate storage locker, bicycle locker, a common rooftop deck, and a separate parking space if needed for an additional fee. Pets and rentals ok! Now is your chance to own within Victoria's Heritage District and enjoy everything the city has to offer just outside your front door from eating lunch in Chinatown or one of many of Victoria's downtown restaurants, shopping on LOJO or the Bay Centre, touring Government St., or enjoying afternoon tea at the Empress while overlooking Victoria's beautiful Inner Harbour. This is the part of downtown Victoria you want to live in so contact me today for more information! (id:51532)
Tags
| Property Summary |
|---|
| Building |
|---|
| Level | Rooms | Dimensions |
|---|---|---|
| Main level | Bedroom | 10 ft x 9 ft |
| Bathroom | 4-Piece | |
| Kitchen | 11 ft x 8 ft | |
| Dining room | 11 ft x 7 ft | |
| Living room | 13 ft x 11 ft | |
| Storage | 4 ft x 3 ft | |
| Entrance | 4 ft x 9 ft |
| Features | |||||
|---|---|---|---|---|---|
| Central location | Curb & gutter | Southern exposure | |||
| Corner Site | Other | Marine Oriented | |||
| None | |||||


































