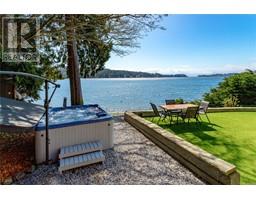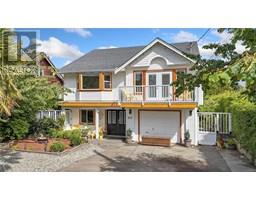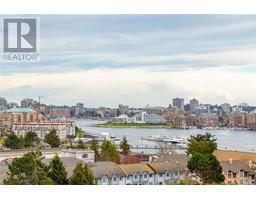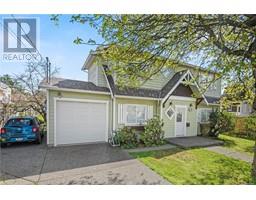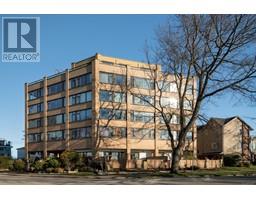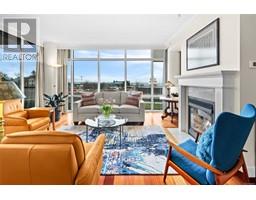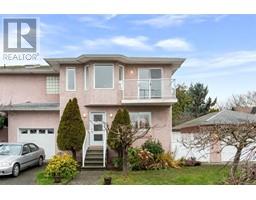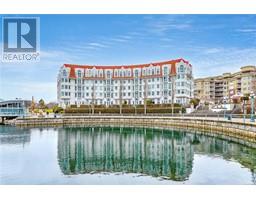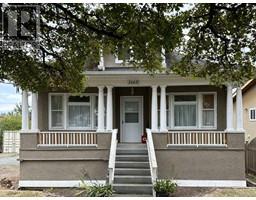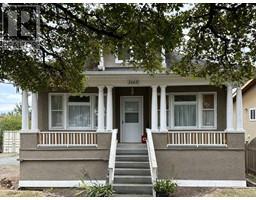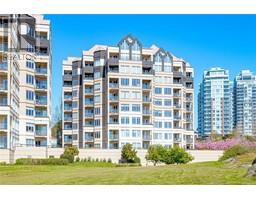309 165 Kimta Rd The Legacy, Victoria, British Columbia, CA
Address: 309 165 Kimta Rd, Victoria, British Columbia
Summary Report Property
- MKT ID995039
- Building TypeApartment
- Property TypeSingle Family
- StatusBuy
- Added2 weeks ago
- Bedrooms2
- Bathrooms2
- Area1100 sq. ft.
- DirectionNo Data
- Added On13 Apr 2025
Property Overview
This corner end-unit condo in a steel and concrete building ensures peace and quiet while being just a 10-minute stroll from downtown Victoria. Nestled in the Songhees Waterfront, The Legacy offers a blend of tranquility and privacy. Inside, you'll find two generously sized bedrooms, 9' ceilings with crown molding and a thoughtfully designed layout that maximizes comfort. The modern kitchen with granite countertops, flows seamlessly into the living space, where a natural gas fireplace adds warmth on cooler evenings. Step outside onto your large deck, a perfect retreat to enjoy the serene surroundings. Primary bedroom features a walk-in closet and a 4-piece ensuite. In-suite laundry, secure parking and storage locker. Your four legged friends (two cats or one dog) are welcome here! Enjoy a gym, meeting room, workshop, car wash, EV charging and bike/kayak storage. Waterfront access and a short walk to restaurants, cafés and scenic trails. Please see both the YouTube & 3D Matterport tour. (id:51532)
Tags
| Property Summary |
|---|
| Building |
|---|
| Level | Rooms | Dimensions |
|---|---|---|
| Main level | Laundry room | 6'8 x 3'5 |
| Ensuite | 4-Piece | |
| Bathroom | 4-Piece | |
| Bedroom | 12'2 x 9'11 | |
| Entrance | 6'5 x 5'6 | |
| Primary Bedroom | 14'4 x 10'7 | |
| Eating area | 9'10 x 8'8 | |
| Kitchen | 9'8 x 8'6 | |
| Dining room | 10'6 x 9'1 | |
| Living room | 12'2 x 12'0 | |
| Balcony | 12'5 x 10'0 |
| Features | |||||
|---|---|---|---|---|---|
| Central location | Park setting | Other | |||
| Marine Oriented | None | ||||




































