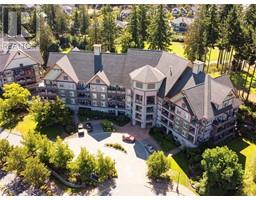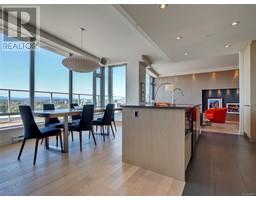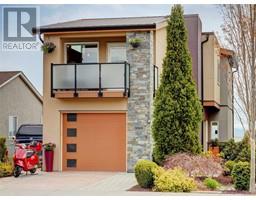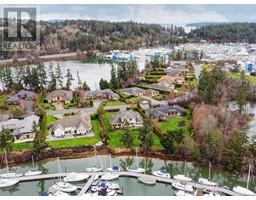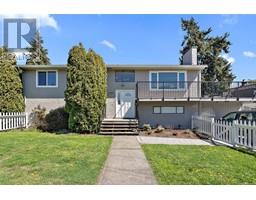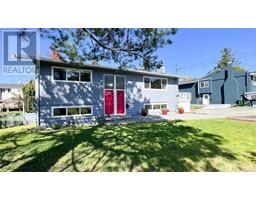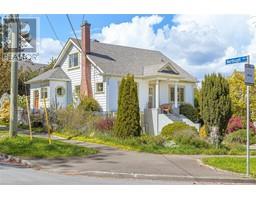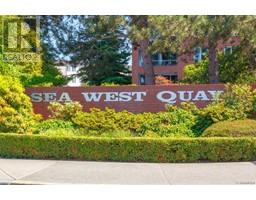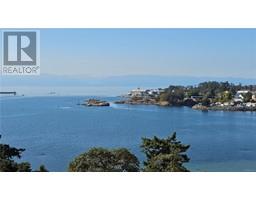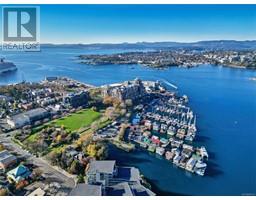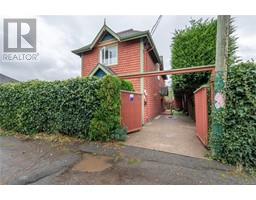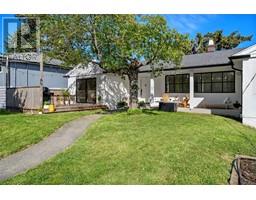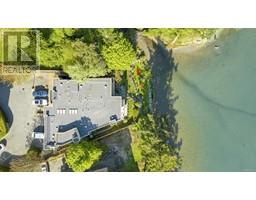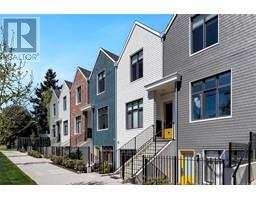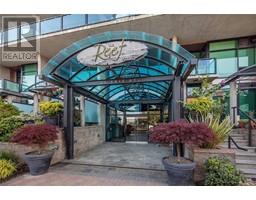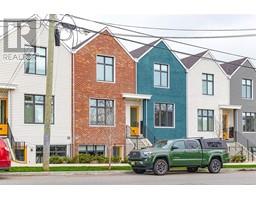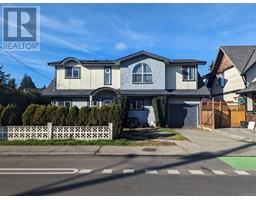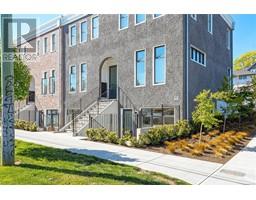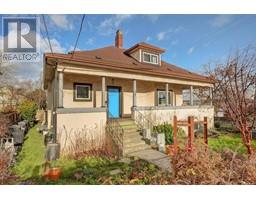405 550 Michigan St CAPITAL PARK RESIDENCES, Victoria, British Columbia, CA
Address: 405 550 Michigan St, Victoria, British Columbia
Summary Report Property
- MKT ID962678
- Building TypeApartment
- Property TypeSingle Family
- StatusBuy
- Added1 weeks ago
- Bedrooms2
- Bathrooms2
- Area1222 sq. ft.
- DirectionNo Data
- Added On03 May 2024
Property Overview
Rare opportunity in the highly regarded CAPITAL PARK RESIDENCES @ 550 MICHIGAN ST, a 2021 built steel & concrete boutique style 36 door residential development from multi award winning Concert Properties. Ideally located on a quiet tree lined street in the idyllic James Bay Neighbourhood just a short walk away from Downtown Victoria. This corner condo SHOWS AS NEW, looks directly at the Parliament Buildings and features: 2 bedrooms / 2 full bathrooms + den, very efficient floor plan with great room concept design, 5-piece ensuite bathroom, private balcony for outdoor living, large Island Kitchen with quartz slab counters, 2 Parking Stalls with EV Charger, big storage locker, excellent resident caretaker and superior finishing throughout. Truly a special property in a fantastic community with a walk score of 95! (id:51532)
Tags
| Property Summary |
|---|
| Building |
|---|
| Land |
|---|
| Level | Rooms | Dimensions |
|---|---|---|
| Main level | Ensuite | 5-Piece |
| Primary Bedroom | 10'6 x 9'6 | |
| Balcony | 9'2 x 6'7 | |
| Living room | 13'3 x 10'4 | |
| Dining room | 12'4 x 11'3 | |
| Kitchen | 12'2 x 8'7 | |
| Den | 8'1 x 4'11 | |
| Laundry room | 4 ft x 4 ft | |
| Bathroom | 4-Piece | |
| Bedroom | 11'1 x 10'8 | |
| Entrance | 6'2 x 5'2 | |
| Other | Storage | 8'0 x 3'11 |
| Features | |||||
|---|---|---|---|---|---|
| Central location | Private setting | Other | |||
| Fully air conditioned | |||||















































